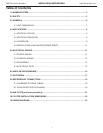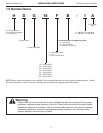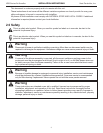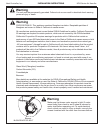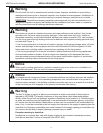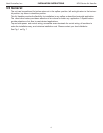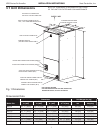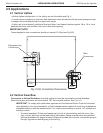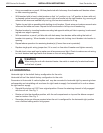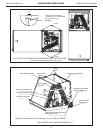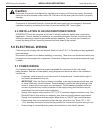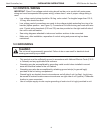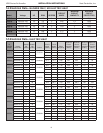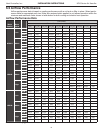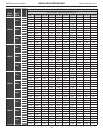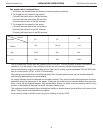
HDG Series Air Handler INSTALLATION INSTRUCTIONS Heat Controller, Inc.
9
• Using a screwdriver or pencil, lift blue plastic tab with hole away from breaker until breaker releas-
es from mounting opening.
• With breaker held in hand, rotate breaker so that “on” position is up, “off” position is down with unit
in planned vertical mounting position. insert right wire bundle into top right breaker lug, ensuring all
strands of all wires are inserted fully into lug, and no wire insulation is in lug.
• Tighten lug as tight as possible while holding circuit breaker. Check wires and make sure each wire
is secure and none are loose. Repeat for left wire bundle in left top circuit breaker lug.
• Replace breaker by inserting breaker mounting tab opposite white pull tab in opening, hook mount-
ing tab over edge in opening.
• With screwdriver or pencil, pull blue tab with hole away from breaker while setting that side of
breaker into opening. When breaker is in place, release tab, locking circuit breaker into location in
opening.
• Repeat above operation for remaining breaker(s) (if more than one is provided).
• Replace single point wiring jumper bar, if it is used, on line side of breaker and tighten securely.
• Double check wires and lugs to make sure all are secure and tight. Check to make sure unit wiring
to circuit breaker load lugs match that shown on the unit wiring diagram.
4.3 HORIZONTAL
Horizontal right is the default factory conguration for the units.
Horizontal left isn’t the default factory conguration for the units.
Conversion to Horizontal: A vertical upow unit may be converted to horizontal right by removing indoor
coil assembly and reinstalling coil as shown for right hand air supply. And reinstall coil in unit as shown
for right hand air supply.
• Reinstall the indoor coil 180° from original position. Ensure the retaining channel is fully engaged
with the coil rail. See Fig. 3.
• Rotate unit into the downow position, with the coil compartment on top and the blower compart-
ment on bottom. See Fig. 3.
• Secondary drain pan kits are required when the unit is congured for the horizontal right position
over a nished ceiling and/or living space.
Caution
When using the unit with electrical heater, the switch is used only for electrical heater
on the front of panel.



