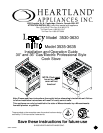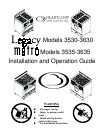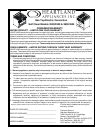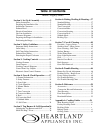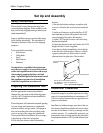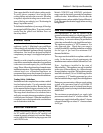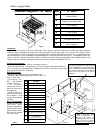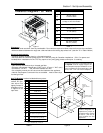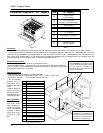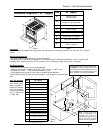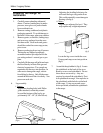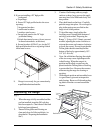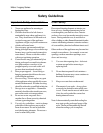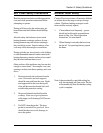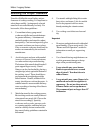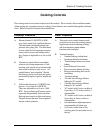
Section 1: Set Up and Assembly
3
Your range should be level for best cooking results.
To verify, place a carpenter’s level on top of the
cooking surface and across the oven rack. If leveling
is required, adjust the leveling screws under one or
more of the legs accordingly. (see “Positioning the
Range” step in this section)
To facilitate the installation of your range, all four legs
are equipped with Teflon gliders. To prevent scratches
ensure that the gliders and kitchen floor are
free of any debris.
Exhaust Hood
An exhaust hood must be installed over your new
appliance. (see fig 1) Matching Legacy and Metro
exhaust hoods are available from your dealer. You
may also call Heartland Appliances directly for pricing
information. Our hoods are designed and built to
complement your range’s visual appeal and perform
ance.
Should you wish to install an exhaust hood of your
own choice, ensure that the exhaust hood you purchase
is the correct size and capacity for your Heartland
range. Please follow the exhaust hood manufacturers
installation instructions. When installing an after market
exhaust hood over a Heartland appliance we
recommend that you use the clearances as shown in
the clearance diagrams for exhaust hood installations.
Venting Safety Guidelines:
Installation must be completed in accordance with all
local and national codes. Use only materials which
conform to local codes in effect. Be sure the power
is disconnected before doing any electrical work. All
duct work must be metal. Do not use plastic duct.
The range hood should never be exhausted into a
wall cavity or an attic where an accumulation of grease
could become a fire hazard. When the installation is
completed, turn on the fan and make sure that there
are no obstructions in the line.
Electrical Installation
Electrical requirements: standard 240 60 Hz (4.5 Kw
for 30” models and 5.6 Kw for 36” models) volt
receptacle, properly polarized, on it’s own line. Ranges
are provided with a moulded on plug cap power cord
rated 120/240 volts
Models 3520/3525 and 3620/3625 gas/electric
ranges must be electrically grounded in compliance
with local codes. In the absence of local codes, the
installation must conform with the National Electrical
Code. Disconnect the electrical supply before servicing
Gas Line Installation
Gas requirements: 30” and 36” models can be
operated with either natural gas or liquid propane (LP).
The ranges are set for either natural gas OR propane
at the factory. A conversion kit may be purchased at
a later time and installed on site should the need arise.
The appliance requires a ½” NPT connector. Use
only approved pipe. Check that your range is
correctly installed by a qualified technician or installer
for the type of gas used.Use minimum 5/8”
diameter flexible line.
The range must be installed in compliance with local
codes. In the absence of local requirements, the
installation must conform with the National Gas Code.
Note: Appliances installed in the state of
Massachusetts: - This appliance can only be installed
in the state of Massachusetts by a Massachusetts
licensed plumber or gas fitter-This appliance must be
installed with a three (3) foot / 36 inch long flexible
gas connector. A “T” handle type manual gas valve
must be installed in the gas supply line to this appliance
During any pressure testing of the gas supply piping
system, at test pressures equal to or less than 2.5
KPS, the appliance must be isolated from the gas
supply piping system by closing its individual manual
shutoff valve.
The maximum propane/natural gas supply inlet
pressure must not exceed 14” of water column. The
minimum gas supply inlet should be at least 6” of water
column for natural gas or at least 11” of water column
for LP gas.
the appliance.



