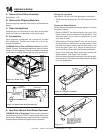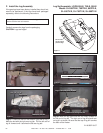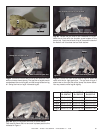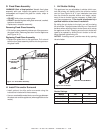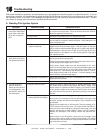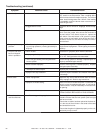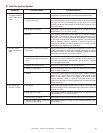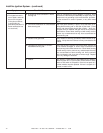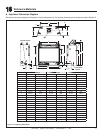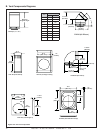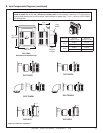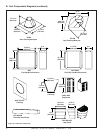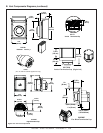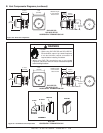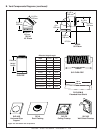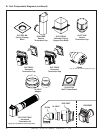
Heat & Glo • SL-550 / 750 / 950TR-E • 2118-900 Rev. L • 11/08 71
16
16
Reference Materials
A. Appliance Dimension Diagram
Dimensions are actual appliance dimensions. Use for reference only. For framing dimensions and clearances refer to Section 5.
Figure 16.1 Appliance Dimensions
A
B
T
E
ELECTRICAL
ACCESS
S
V
C
D
U
G
F
H
J
I
K
Ø
R
Ø
L
M
N
O
P
Q
GAS LINE ACCESS
SL-550TR-E SL-750TR-E SL-950TR-E
Location Inches Millimeters Inches Millimeters Inches Millimeters
A 36 913 41 1041 48 1218
B 31-1/8 791 36-1/8 917 43 1092
C 27-3/16 691 32-1/16 815 39-1/16 993
D 18-1/16 459 21-1/2 547 23-9/16 599
E 31-1/8 790 34-5/8 879 38-9/16 980
F 3-9/16 90 3-9/16 90 3-9/16 90
G 6-7/8 174 6-7/8 174 6-7/8 174
H 23-3/8 594 26-7/8 683 30-7/8 785
I 34-3/8 873 37-7/8 962 41-7/8 1063
J 35-1/2 902 39-15/16 1015 43-15/16 1117
K 8 203 8 203 8 203
L 8-13/16 223 8-13/16 223 8-13/16 223
M 16-5/16 415 16-5/16 415 16-5/16 415
N 1/2 13 1/2 13 1/2 13
O 25-3/4 653 30-3/4 781 37-3/4 959
P 12-7/8 326 15-3/8 391 18-7/8 478
Q 15-7/8 403 15-7/8 403 15-11/16 406
R 6-5/8 168 6-5/8 168 6-5/8 168
S 2-3/16 55 2-3/16 55 2-3/16 55
T 6 152 6 152 6 152
U 1 25 1 25 1 25
V 30-1/16 764 33-9/16 853 37-9/16 955



