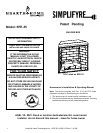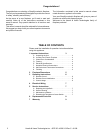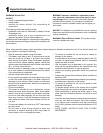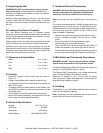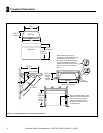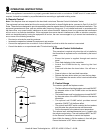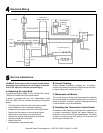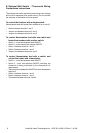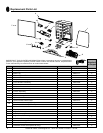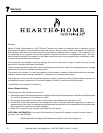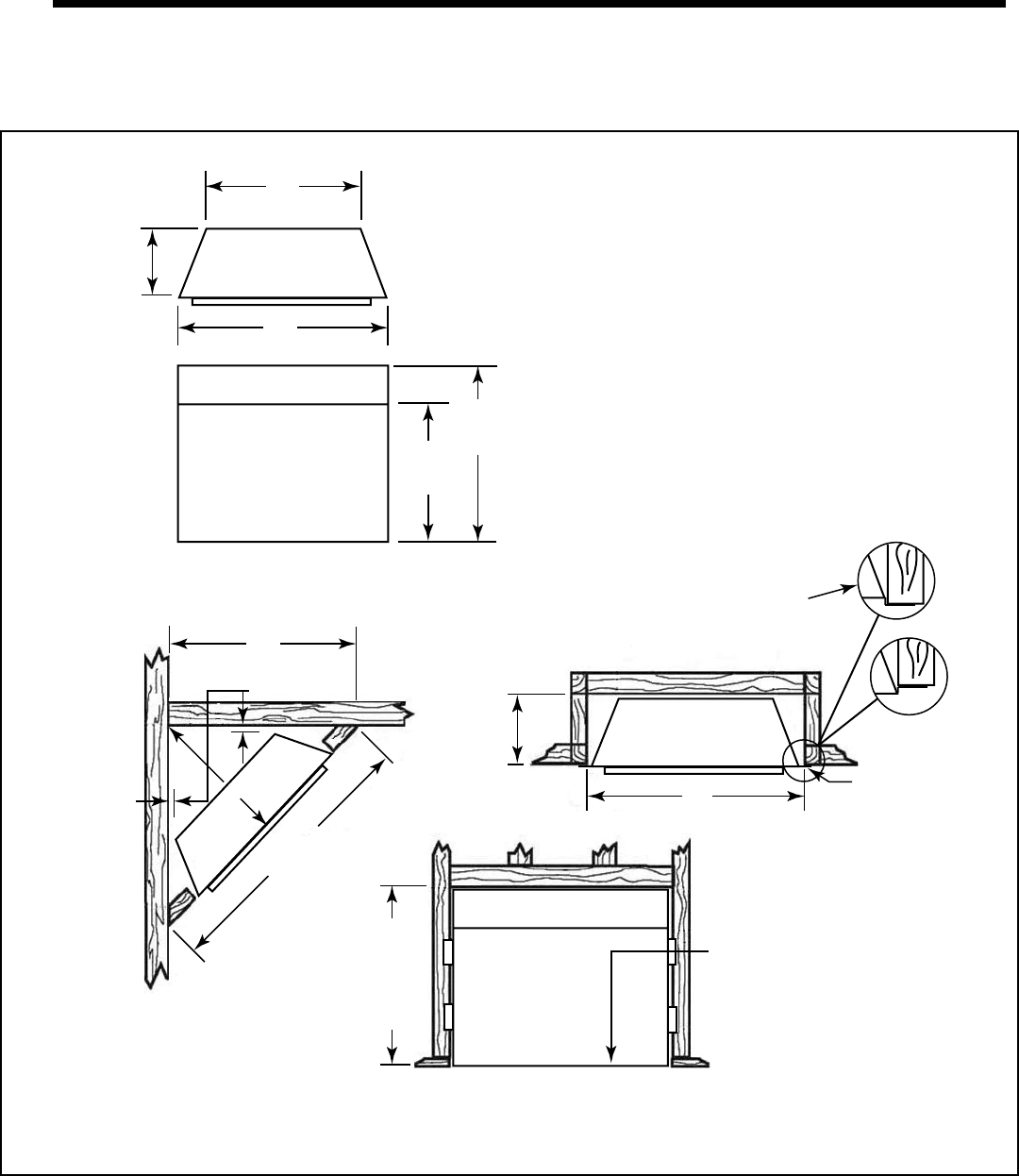
5 Hearth & Home Technologies Inc. • SFE-35 • 4050-313 Rev C • 01/08
2
2
Fireplace Dimensions
33.75 in.
85.7 cm
1/2 in. (13 mm)
L
48 in.
121.9 cm
34 in.
86.4 cm
Rough
Opening
Height
12.75 in.
32.4 cm
Rough
Opening
Depth
22 in.
55.9 cm
36.5 in.
92.7 cm
Rough Opening Width
30.5 in.
77.5 cm
33.6 in.
85.4 cm
35 in.
88.9 cm
Flush
Nailing Flange
Note: The bottom surface of this
fireplace must be elevated to the
level of the finished surface in
front of the fireplace to allow
access for service and the use
of optional fronts.
12.5 in.
31.8 cm
Unit Front
Unit Top
Note: Nailing flanges may be
hand-bent to accommodate framing
for different styles of optional
decorative fronts. Refer to decora-
tive front installation manuals for
details. If the fireplace will be inset,
add .5 in. (13 mm) to the framing
depth.
Figure 2.1 Fireplace Specifi cations and Framing Dimensions



