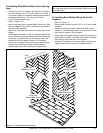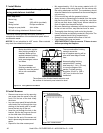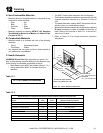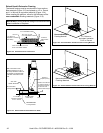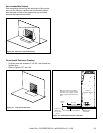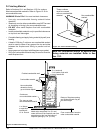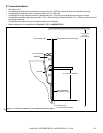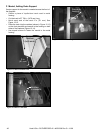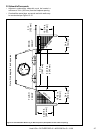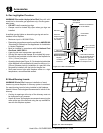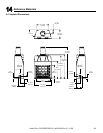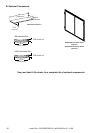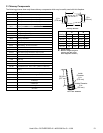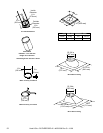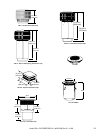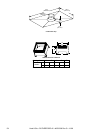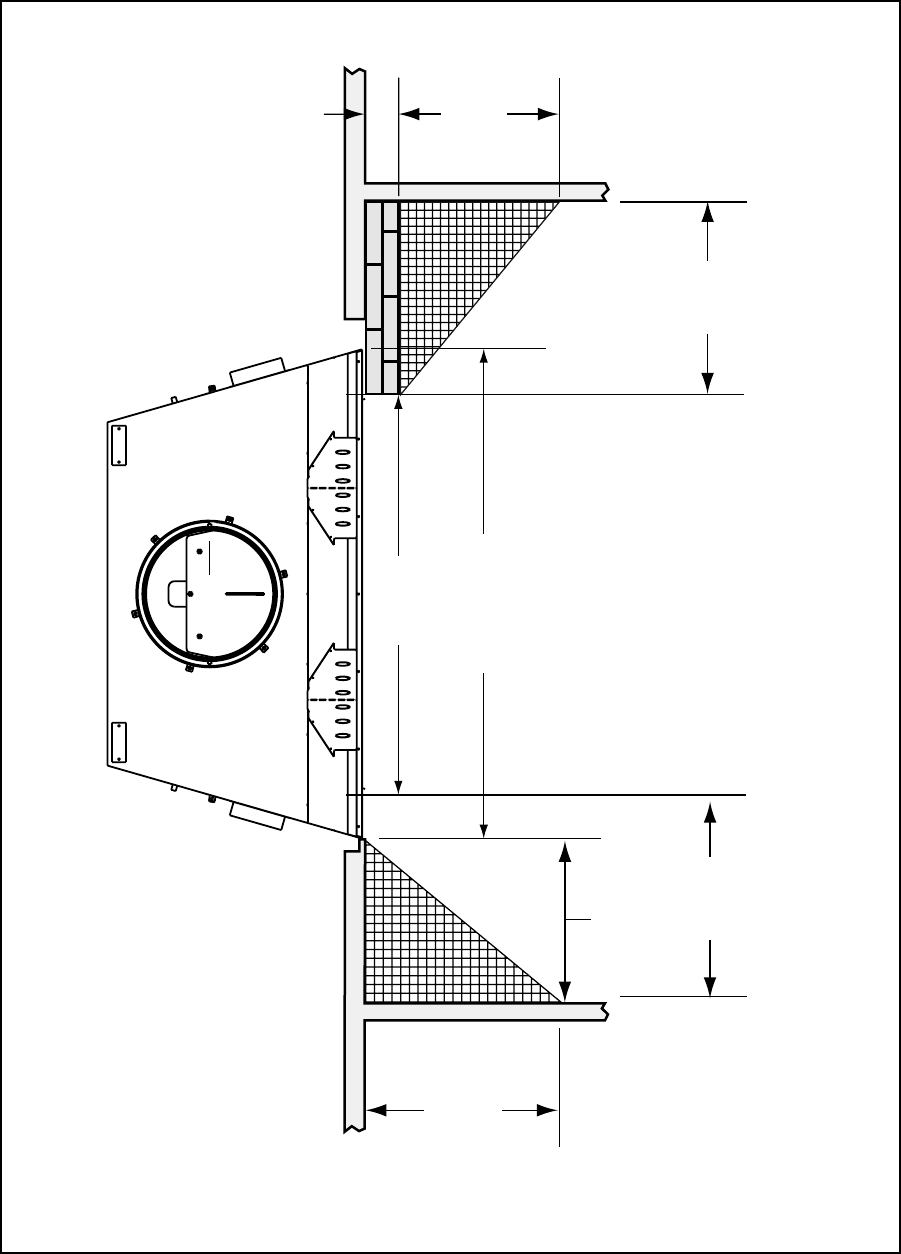
47
18 1/2 in.
[470 mm]
19 3/4 in.
[500 mm]
4 in.
[102 mm]
50° angle
39° angle
24 in.
[610 mm]
BRICK
FRONT
FLUSH
FRONT
24 in.
[610 mm]
22 3/8 in.
[568 mm]
52-7/8 in.
(1343 mm)
42 in.
[1067 mm]
Note: Grid depicts 1 inch squares.
G. Sidewalls/Surrounds
• Adjacent combustible sidewalls must be located a
minimum of 24 in. (305 mm) from the fi replace opening.
• Combustible mantel legs, surrounds and stub walls may
be constructed per Figure 12.15.
Figure 12.15 Combustible Mantel Leg or Wall Projections (Acceptable on both sides of opening)
Heat & Glo • RUTHERFORD-42 • 4059-309 Rev G • 11/08



