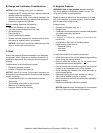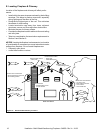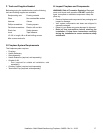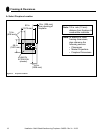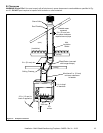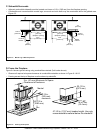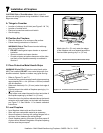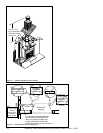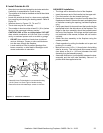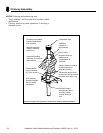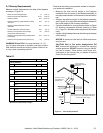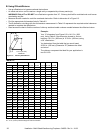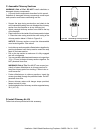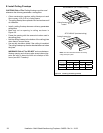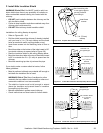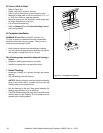
23
Outside Air
Hood
Outside Air
Plate
Assembly
2 Wire Ties
Flexible Duct
(not supplied)
• Hearth & Home Technologies Inc recommends using
UL181 Class 0 or Class I rigid or flexible ducting.
• Secure flex duct with metal tape, screws or wire ties.
Figure 7.5 Outside Air Installation
E. Install Outside Air Kit
• Keep duct runs short and straight to minimize restriction.
A small dip is acceptable for a cold air trap.
• The outside air kit must be installed on the left hand side
of the fi replace.
• Locate the outside air hood in a clear area, preferably
into prevailing wind during the heating season. Refer to
Figure 5.2.
• Install as shown in Figures 7.3, 7.4 and 7.5.
• The air duct may be run vertically.
• The outside air hood must be at least 3 ft (.91 m) below
the top of the uppermost chimney section.
CAUTION! Risk of Fire or Asphyxiation! DO NOT
draw outside combustion air from wall, fl oor or ceiling
cavity, or enclosed spaces such as an attic or garage.
• DO NOT place outside air hood close to exhaust
vents or chimneys. Fumes or odor could be drawn
into the room through the fi replace.
• Locate outside air inlet to prevent blockage from
leaves, snow/ice, or other debris. Blockages could
cause combustion air starvation.
AK14/AK18 Installation
• The hinge will be toward the front of the fi replace.
• Insert the narrow end of the handle into the upper slot.
• Pivot the handle in the slot toward the hinge.
• Remove the cover plate or knockout from the side of the
fi replace and discard. Remove the semi-perforated piece
of insulation covering the opening (insulated fi replaces
only).
• Partly open the air kit door and insert the handle into the
appropriate hole in the side column of the fi replace. The
hinge on the door assembly should be located toward
the front of the fi replace. If the hinge and the handle are
not positioned in this manner, the door will not function
correctly.
• Attach the door assembly to the fi replace using the
screws provided.
• Check operation by pulling the handle out to open and
pushing it in to close.
• Mark and cut out a 4 1/2 in. (114 mm) hole in the building
side for air entry. This hole should allow some framing
(two sides) so the 4 in. (102 mm) diameter inlet tube
assembly may be fastened properly.
• Assemble fl exible duct (not supplied) between the door
assembly and the inlet tube assembly. Secure it in
position with the supplied wire ties.
Heatilator • Multi-Sided Woodburning Fireplace • 34955 • Rev V • 11/08



