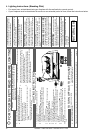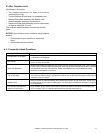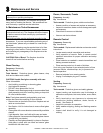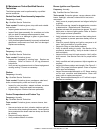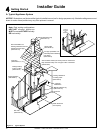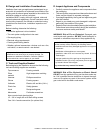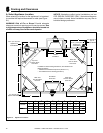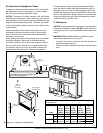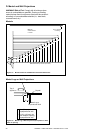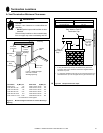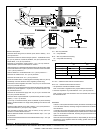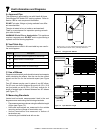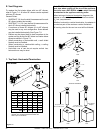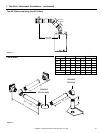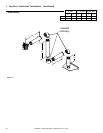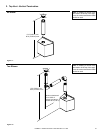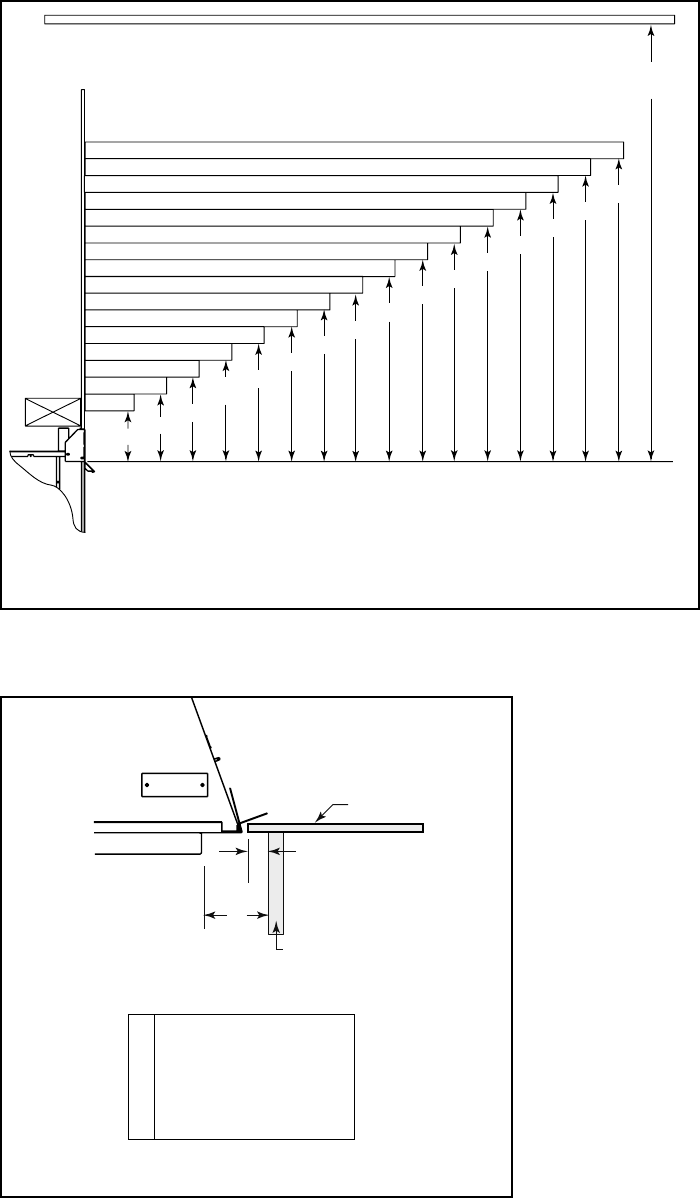
Heatilator • Caliber CD Series • 4040-263 Rev N • 11/0820
Measured from top of hood (in inches)
3
4
5
6
7
8
9
10
11
12
13
14
15
16
17
18
5
5-1/2
6-1/4
7
7-3/4
8-1/2
9-1/4
10
10-3/4
11-1/2
12-1/4
13
13-3/4
14-1/2
15-1/4
16
30 in. minimum
to ceiling
D. Mantel and Wall Projections
WARNING! Risk of Fire! Comply with all minimum clear-
ances to combustibles as specifi ed. Framing or fi nishing
material closer than the minimums listed must be construct-
ed entirely of noncombustible materials (i.e., steel studs,
concrete board, etc).
Figure 5.3 Minimum Vertical and Maximum Horizontal Dimensions
Note: All
measurements
in inches.
1 in. (25 mm) min.
to perpendicular wall
A
3-1/2 in. (89 mm) min.
from fireplace opening
to perpendicular wall
B
Mantel Leg or
Perpendicular Wall
Top of
Appliance
Drywall
A
B
Figure 5.4 Mantel Leg or Wall Projections (Acceptable on both
sides of opening)
Mantels
Mantel Legs or Wall Projections



