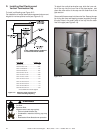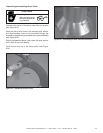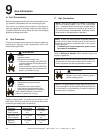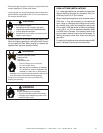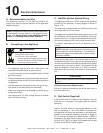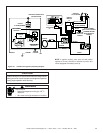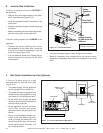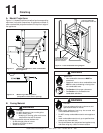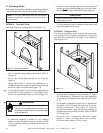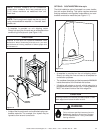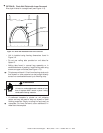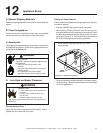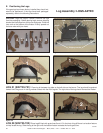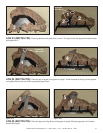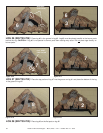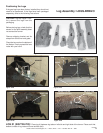
Hearth & Home Technologies • Bravo, Aztec • InD • 703-900 Rev. N • 8/06
32
C. Finishing Styles
This model has multiple installation and fi nishing options.
The following section describe three basic installations.
Note: A 1/2 inch clearance must be maintained
between combustible materials and the front face of
the fi replace.
WARNING
Fire Risk.
1/2 Inch non-combustible board installed on front
face of fi replace MUST remain if using combustible
fi nishing materials.
CAUTION
Finishing materials cut inside the provided template will
cause the door to not fi t.
Figure 11.4 Flush wall installation
• A cardboard template is printed on unit shipping
carton and may be used to help cut drywall or other
fi nishing materials. Simply cut along line and use it as
a template.
• Finishing materials may be fastened or secured to unit
below the glass/front opening.
• Unit is installed using framing dimensions found in
Figure 3.2.
• Do not use nailing tabs provided on unit sides for
Option A.
• Nailing tabs found in manual bag assembly or in
cardboard sleeve of packing. Install nailing tabs using
screws on upper unit sides (see Figure 11.3).
• This places unit back 1/2 inch from framing studs such
that drywall or other material can be brought directly
across non-combustible board up to fi nish edge trim.
OPTION A: Flush Wall Finish
Kiva-style fi nished in a straight wall (see Figure 11.4).
Figure 11.5
• Drywall or other fi nishing materials may be fi nished all
the way up to the fi nishing edge trim or unit front face,
but MUST NOT extend inside of fi nishing edge trim.
• Framing depth increases from that shown in Figure
3.2, (Dimension C). Dimension C will vary depending
on the depth of the desired kiva-style arch (see Figure
11.5).
• Once depth of desired kiva-style arch is determined
(minimum of 3-3/32 inches and maximum 5 inches),
add that to Dimension C from Figure 3.2. Level, set
and secure fi replace using nailing tabs provided on
fi replace sides. Secure with screws or nails into BACK
of framing studs.
• Kiva-style arch dimensions: Maximum depth
equals 5 inches (includes finish wall surface).
Minimum depth equals 3-3/32 inches.
OPTION B: Kiva-style Arch
The second installation option requires the construction
of a kiva-style arch. This option recesses the unit into the
wall such that construction of a hearth is not necessary
(see Figure 11.5).
Í
Í



