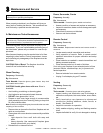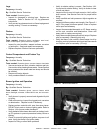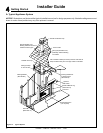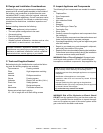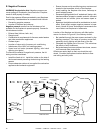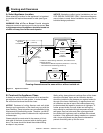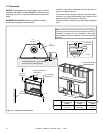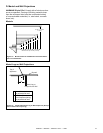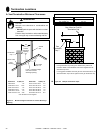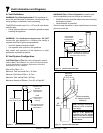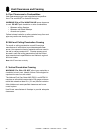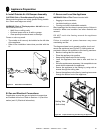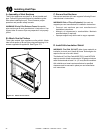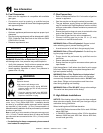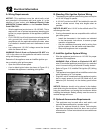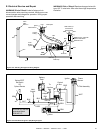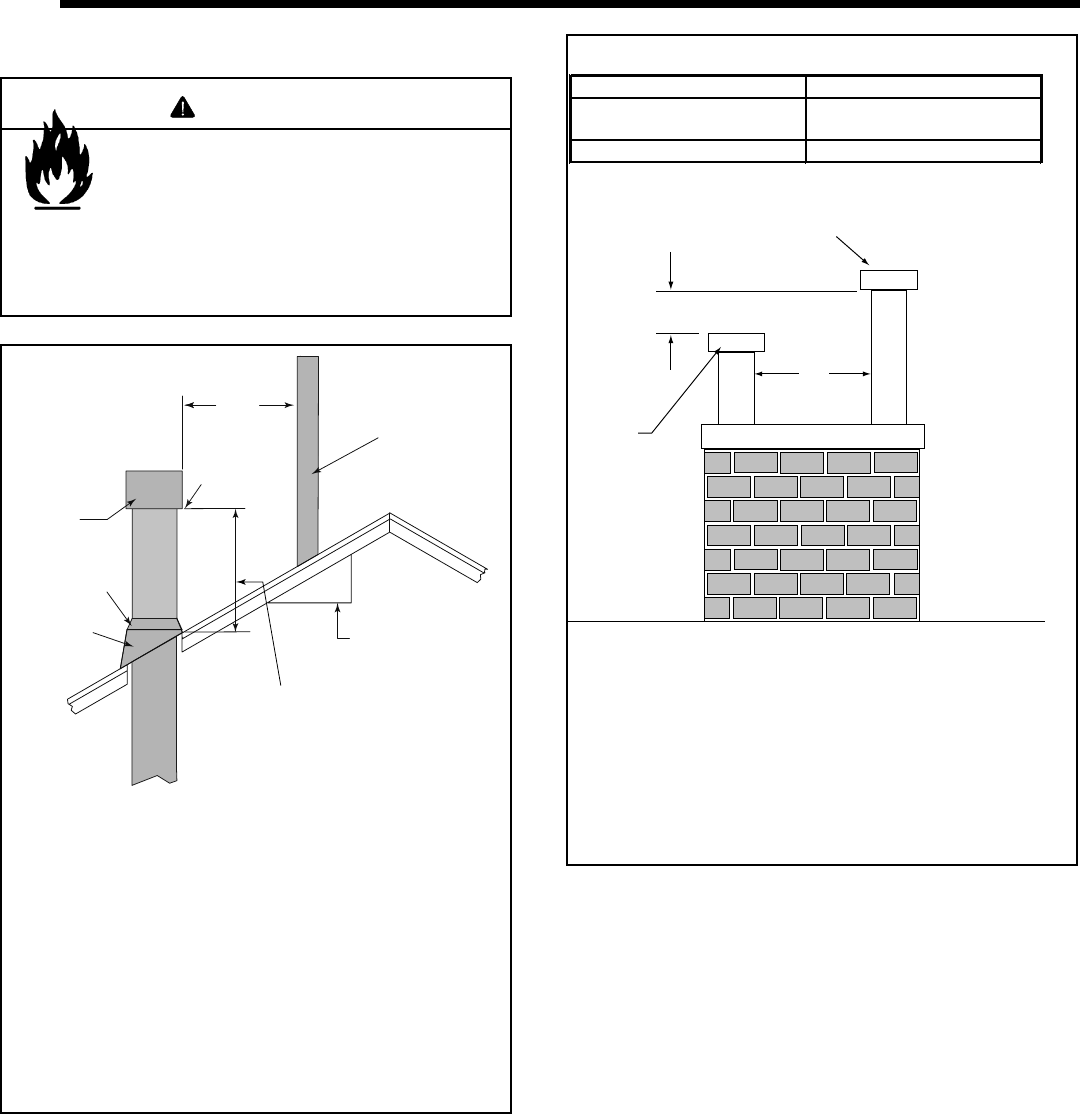
Heatilator • BCBV36 • 4008-033 • Rev F • 12/0820
A. Vent Termination Minimum Clearances
Gas, Wood or Fuel Oil
Termination Cap
B
Gas
T
ermination
Cap **
A *
*
If using decorative cap cover(s), this distance may need to be
increased. Refer to the installation instructions supplied with the
decorative cap cover.
**
In a staggered installation with both gas and wood terminations, the
wood termination cap must be higher than the gas termination cap.
AB
6in.(minimum)upto20in.
152 mm/508 mm
18 in. minimum
457 mm
20 in. and over 0 in. minimum
Figure 6.1 Minimum Height From Roof To Lowest Discharge
Opening
6
6
Termination Locations
Fire Risk.
Maintain vent clearance to combustibles as
specifi ed.
• DO NOT pack air space with insulation or other
materials.
Failure to keep insulation or other materials away
from vent pipe may cause overheating and fi re.
WARNING
Figure 6.2 Multiple Termination Caps
12
X
8 ft
(2.44 m)
Lowest
Discharge
Opening
Termination
Cap
Roof Pitch
is X / 12
Vertical
wall
H (min.) - Minimum height
from roof to lowest
discharge opening.
Roof Pitch H (Min.) Ft. Roof Pitch H (Min.) Ft.
Flat to 6/12 1.0* Over 11/12 to 12/12 4.0
Over 6/12 to 7/12 1.25* Over 12/12 to 14/12 5.0
Over 7/12 to 8/12 1.5* Over 14/12 to 16/12 6.0
Over 8/12 to 9/12 2.0* Over 16/12 to 18/12 7.0
Over 9/12 to 10/12 2.5 Over 18/12 to 20/12 7.5
Over 10/12 to 11/12 3.25 Over 20/12 to 21/12 8.0
* 3 ft. minimum in snow regions
Storm Collar
Roof
Flashing
Î



