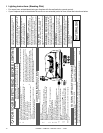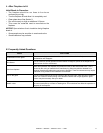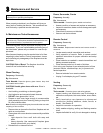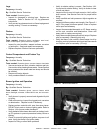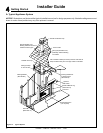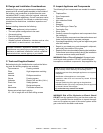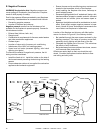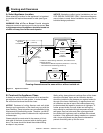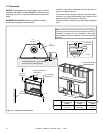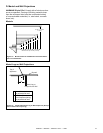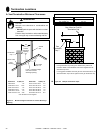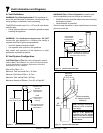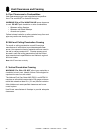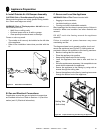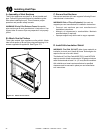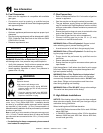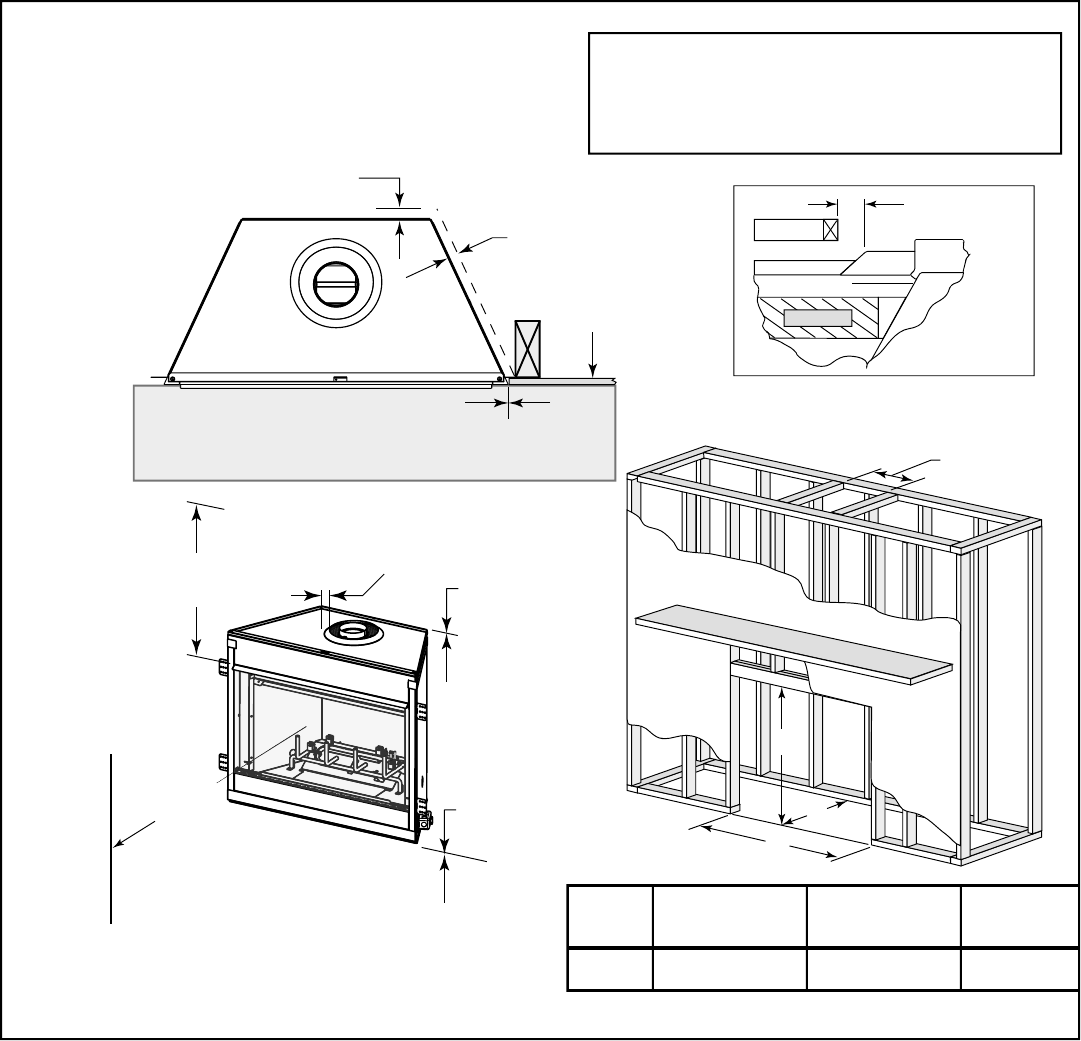
Heatilator • BCBV36 • 4008-033 • Rev F • 12/0818
1 in.
(25 mm)
35-1/2 in.
(902 mm)
0 in.
Per Vent Manufacturer’
Specifications
0 in. to level of
hemmed top
Drywall
36 in.
(914 mm)
Combustible Object
C
B
A
1 in.
(25 mm)
Framing Clearance
(see Inset 1)
1 in. (25 mm)
min clearance
Flue
Top Pan
Insulation
Inset 1
Framing
0 in.
Combustible flooring may be installed
next to the front of the appliance.
Model A
Rough Opening
(Width)
B
Rough Opening
(Height
C
Rough Openi
n
(Depth)
BCBV36 39-3/4 in.
(1010 mm)
33-7/8 in.
(860 mm)
19-1/4 in.
(489 mm)
Figure 5.2 Clearances to Combustibles
C. Clearances
NOTICE: Install appliance on hard metal or wood surfaces
extending full width and depth. DO NOT install directly on
carpeting, vinyl, tile or any combustible material other than
wood.
WARNING! Risk of Fire! Maintain specifi ed air space
clearances to appliance and vent pipe:
Note: If the inside of the framed cavity is to be fi nished,
the framing dimensions must include the fi nished surface.
Example: If drywall is to be attached to the rear
wall, the depth must be measured from the drywall
surface.
• Insulation and other materials must be secured to
prevent accidental contact.
• The chase must be properly blocked to prevent blown
insulation or other combustibles from entering and
making contact with fi replace or chimney.
• Failure to maintain airspace may cause overheating and
a fi re.
Î



