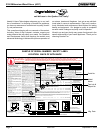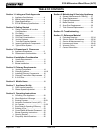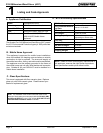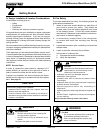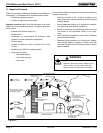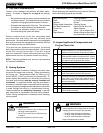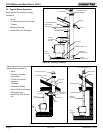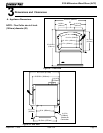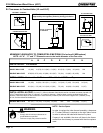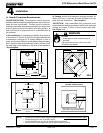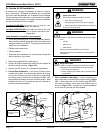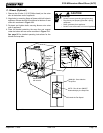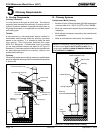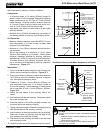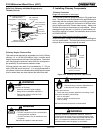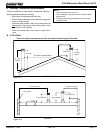
Page 10
7039-131F
September 1, 2008
R
2100 Millennium Wood Stove (ACC)
B. Clearances to Combustibles (UL and ULC)
BACKWALL / SIDEWALL
A
B
C
D
E
F
E
F
CORNER INSTALLATION
STOVE TO CEILING
CLEARANCE
C
D
ALCOVE TOP VIEW
G
A
B
ALCOVE SIDE VIEW
NOTE: Clearances may only be reduced by means
approved by the regulatory authority having jurisdiction
Fire Risk.
• Comply with all minimum clearances to
combustibles as specied.
• Failure to comply may cause house re.
WARNING
MINIMUM CLEARANCES TO COMBUSTIBLE MATERIALS In Inches & (Millimeters)
NOTE: All "A" , "C" and "F" Dimensions are to the inside diameter of the flue collar.
A B C D E F G H
INSTALLATION: Full Vertical
SINGLE WALL PIPE 15 (81) 11 (279) 21.5 (546) 1 (0) 8.5 (216) 17(42) 56 (1422) N/A
DOUBLE WALL PIPE 8.75(222) 5.75 (146) 20 (508) 10.5 (267) 7.5 (191) 16 (406) 4 (1092) N/A
INSTALLATION: Horizontal with Minimum 2 Foot Vertical Off Stove Top
SINGLE WALL PIPE 14 (56) 10 (254) 20.5 (521) 12 (05) 8.5 (216) 17 (42) 56 (1422) 9.5 (241)
DOUBLE WALL PIPE 9.5 (241) 5.5 (140) 21.5 (546) 1 (0) 7.5 (191) 16 (406) 4 (1092) 5 (127)
INSTALLATION: ALCOVE
Six inch (6") (152mm) diameter listed double wall air insulated connector pipe with UL
10 HT listed factory-built Class "A" chimney, or a masonry chimney. (Mobile Home must be equipped with a spark
arrestor). Maximum depth of alcove shall be no more than 48"(1220mm) with a minimum height of 4" (1092mm) to top
of unit, and the referenced clearances.
DOUBLE WALL PIPE 9.5 (241) 5.5 (140) 21.5 (546) 1 (0) N/A N/A 4 (1092) 5 (127)
NOTE: Service Space
In order to replace the tube channel assembly a clearance
of 17 inches (42mm) is required on the right side of stove
in order to remove the tubes with the stove in place.
If space is not available, the stove will have to be discon-
nected from the chimney to proceed with the tube replace-
ment.



