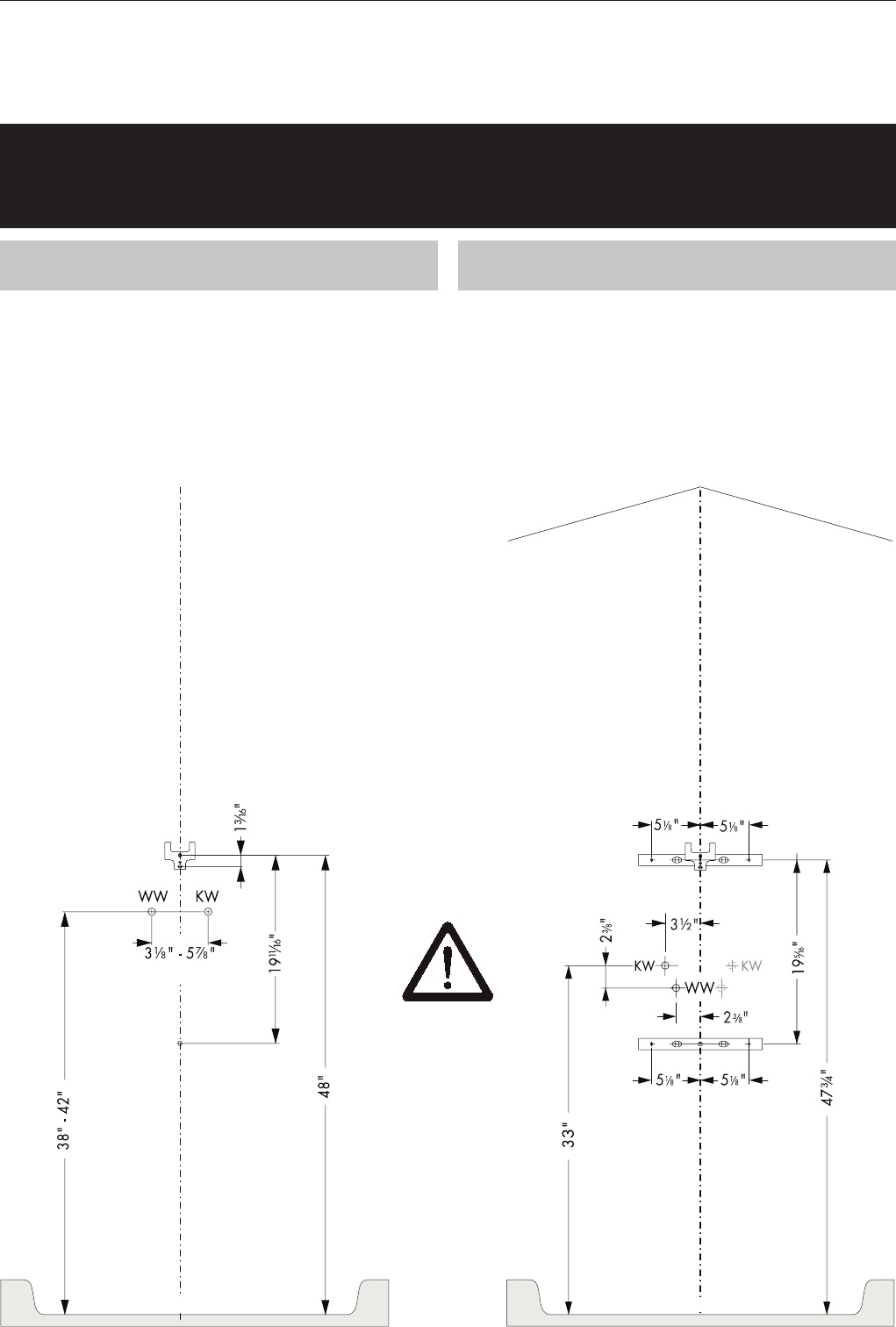
4
Wall installation dimensions diagram
Wall / Corner Installation Dimensions Diagram
Corner installation dimensions diagram
Before drilling the lower hole
pay attention if hot and/or cold
water supply pipes cross this
area.
Water connections (DN15, ½“)
can be installed on the right or
left wall alternatively.
KW = cold water
WW = hot water
½" connection
½" connection
Shower tray floor
Shower tray floor
Check for required minimum height of 87" from shower tray floor
before starting installation


















