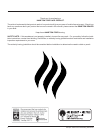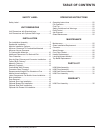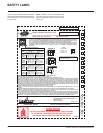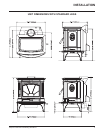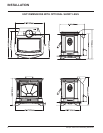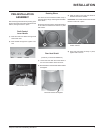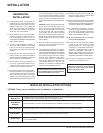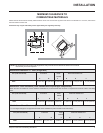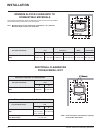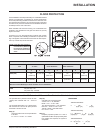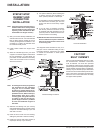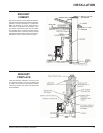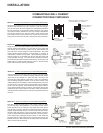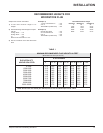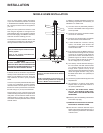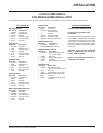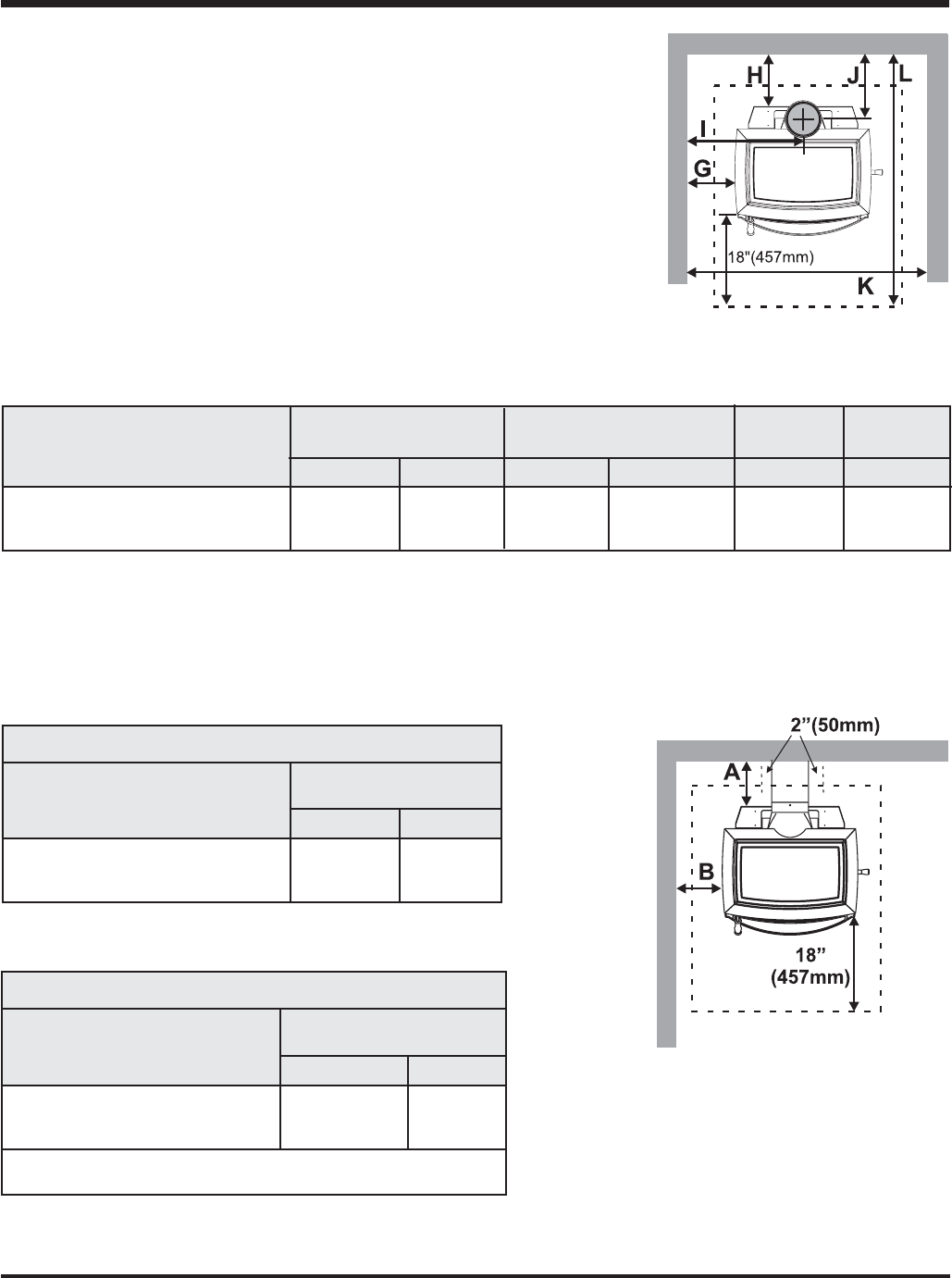
Hampton H200 Cast Freestanding Woodstove
10
MINIMUM ALCOVE CLEARANCE TO
COMBUSTIBLE MATERIALS
This Hampton Freestanding model has been alcove approved and must be installed
with a listed double wall connector to the ceiling level.
Note: Minimum alcove ceiling height (from fi nished fl oor) - 60" (1525 mm)
Maximum depth of alcove - 48" (1220 mm)
INSTALLATION
From From Flue Min. Min.Hearth
Unit (with Heat Shield) Unit Center-line Width to Rear Wall
G H I J K L
H200 15" (381 mm) 13" (330 mm) 27" (686 mm) 15-1/8" (384 mm) 54" (1372 mm) 50" (1270 mm)
ADDITIONAL CLEARANCES
FOR BACKWALL EXIT
From
Unit (with Heat Shield) Unit
A B
H200 9" (228 mm) 15" (381 mm)
Note: Floor Protection must extend 2" (50mm)
to each side of the elbow.
Minimum Clearance to Combustibles
Minimum Clearance to Non-Combustibles
From
Unit (with Heat Shield) Unit
A B
H200 min. 0" (0 mm) 15" (381 mm)
max. 9" (228 mm)
Min. Mantel Height (from fi nished fl oor): 48" (1219 mm)
Max. Mantel Depth: 12" (305 mm)



