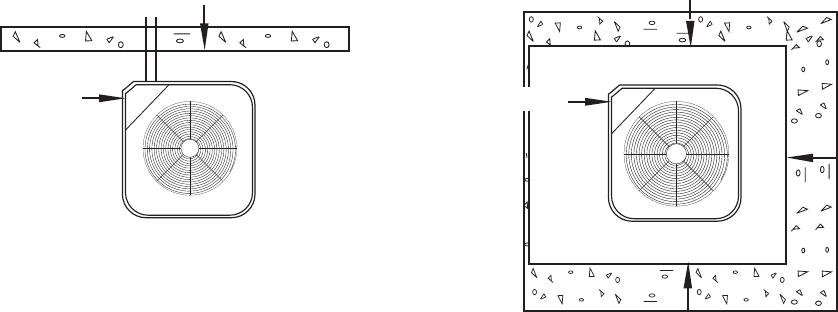
Provide a level concrete slab. To prevent transmission of noise or vibration, slab should not be connected
to building structure. Some sort of sound-absorbing material should be placed between the condenser
and the slab. A good material to use is rubber and cork pad.
For rooftop application, make sure the building construction can support the weight and that proper
consideration is given to the weather-tight integrity of the roof. The condensing unit contains moving
parts and can vibrate. Therefore, sound is also a consideration in rooftop applications.
6
! WARNING - Install the unit securely in a place that can bear the weight of the unit. When installed
in an insufficiently strong place, the unit could fall causing injury.
6.2.UNIT CLEARANCES
The minimum clearances for the unit are illustrated in Figure 2. Condenser air enters from three sides.
Air discharges upward from the top of the unit. Refrigerant tube and electrical connections are made
from the service access area. The most common application will find the unit best located about 10"
from back wall with connection side facing the wall. This application minimizes exposed tubing and
wiring, minimizing the space for youngsters to run around the unit with subsequent damage to the
tubing or wiring.
In more confined application spaces, such as corners provide a minimum of 10" clearance on all air
inlet sides. For service access to the compressor and control box, allow 18" minimum clearance. Ensure
top is unobstructed. If units are to be located under an overhang, there should be a minimum of 36"
clearance and provision made to deflect the warm discharge air out from the overhang.
In order to have an unrestricted air flow, owners should be advised to avoid lawn mower discharge
toward the unit depositing debris on the fin coil surface reducing the unit efficiency.
6.3.REFRIGERANT PIPING
The refrigerant piping is very important as it affects the proper operation and efficiency of the air
conditioning system. Note the following guidelines:
10" Min.
Service Access
18" Min.
Figure 2
10" Min.
10"
10"
Service Access
18" Min.


















