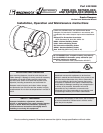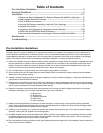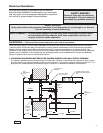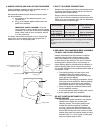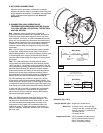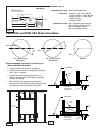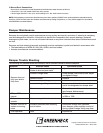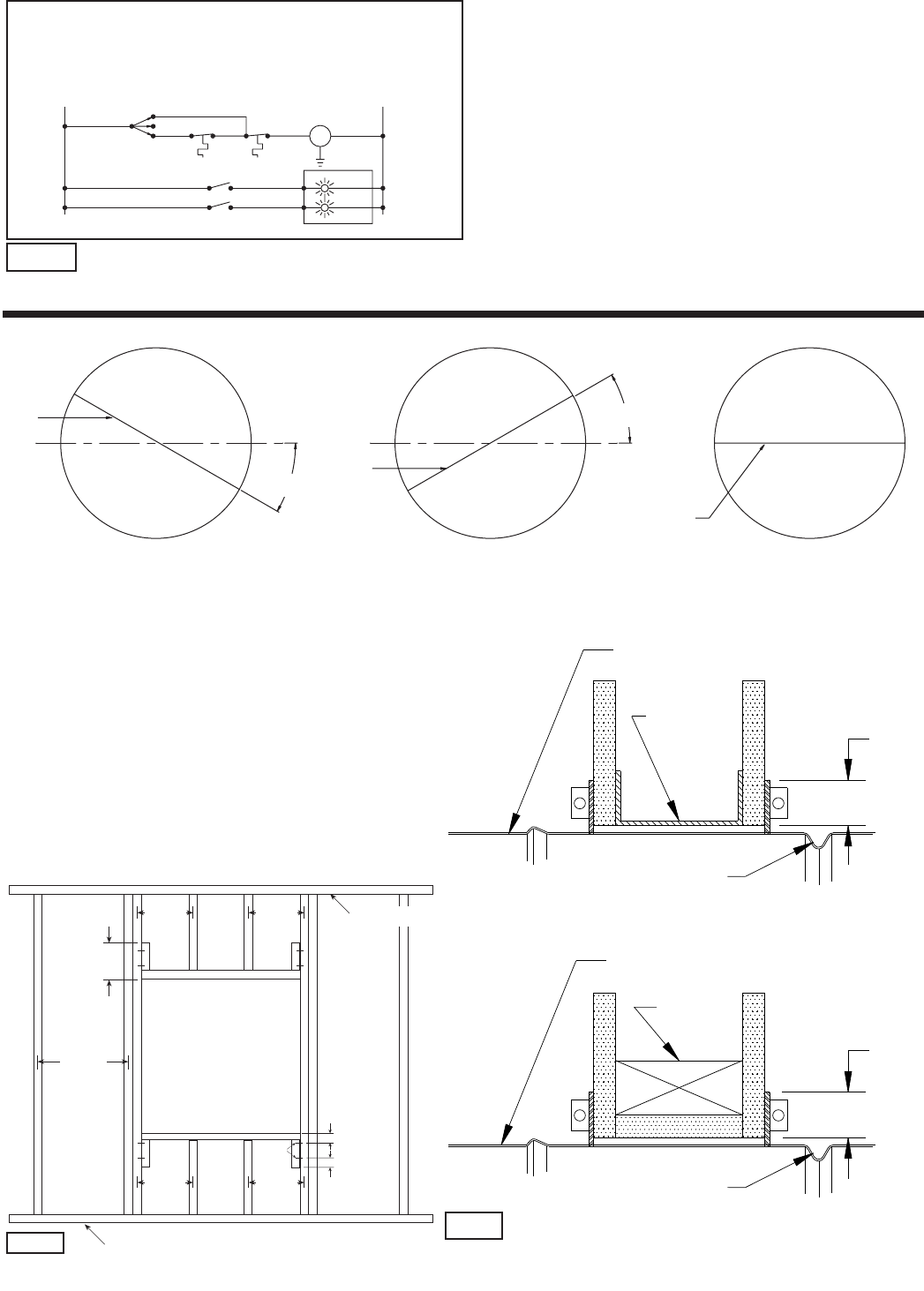
6
-
%".1&3
*/%*$"503
-*()54
&-&$53*$%".1&3
"$56"503031/&640-&/0*
%
7"-7&
.
-
#308/
:&--08
:&--08
03"/(&
)-)*()-*.*54&/403
113*."3:5&.14&/403
0307&33*%&
03
0/
0''
#:05)&34
8)*5&
/$
:&--08
:&--08
4
4
/0
/0
1
/$
#308/
)-
#-"$,
$-04&%104*5*0/0'5)&%".1&3
"#-6&."3,&3*/%*$"5&5)&
5)&48*5$)8*3&483"11&%8*5)
&-&$53*$"-$"1"$*5:".1!7"$
/05&
01&/$-04&%*/%*$"503
5&.1&3"563&-*.*5&%07&33*%&
TOR Wiring
Fig. 6
FSDR-XXX and DFDR-XXX Blade Orientation
Normal
30° Off Horizontal
(Maximum)
30° Off Horizontal
(Maximum)
Axle
Axle
Axle
30°
30°
RATINGS (Fig. 6)
Integral Switch Type: Single Pole, double throw
Electrical: 10 Amps,
1
/3 hp, 120 or 240 Vac
1
/2 Amp, 125 Vdc;
1
/4 Amp 250 Vdc
5 Amps, 120 Vac “L” (lamp load)
1.0 Amps, 24 Vac
1.5 Amps, 24 Vdc
Temperature Limit: 165° F (standard primary sensor)
212°
F (optional primary sensor)
250°
F (secondary sensor)
350º F ( secondary sensor)
8. Recommended Preparation of Openings in
Wood and Metal Stud Walls
• Frame wall openings as shown. (see Fig. 7)
• Double vertical studs are not required for openings
36 in. x 36 in. or smaller.
• Gypsum wall board must be fastened 12 in. on
center to all stud and runner flanges surrounding
opening. (see Fig. 8)
• All construction and fasteners must meet the
requirements of the appropriate wall design (See UL
Fire Resistance Directory) and/or local codes.
Fig. 7
*/5)*4(3007&
3&5"*/&31-"5&
%0/051-"$&
*/5)*4(3007&
%0/051-"$&
3&5"*/&31-"5&
%".1&3'3".&
%".1&3'3".&
800%
456%
.*/
456%
.&5"-
.*/
JO
JOPD
.BYJNVN
'MPPS3VOOFS
JO
$FJMJOH3VOOFS
1BOIFBE
4DSFXT
JOPD
.BYJNVN
NFUBMTUVET
JOPD
.BYJNVN
NFUBMTUVET
JOPD
.BYJNVN
XPPETUVET
JOPD
.BYJNVN
XPPETUVET
JO
Fig. 8



