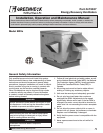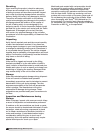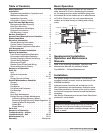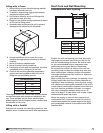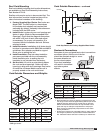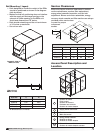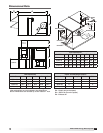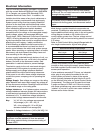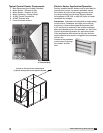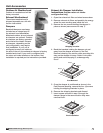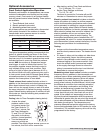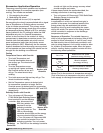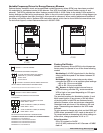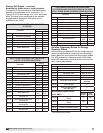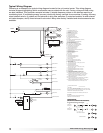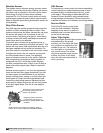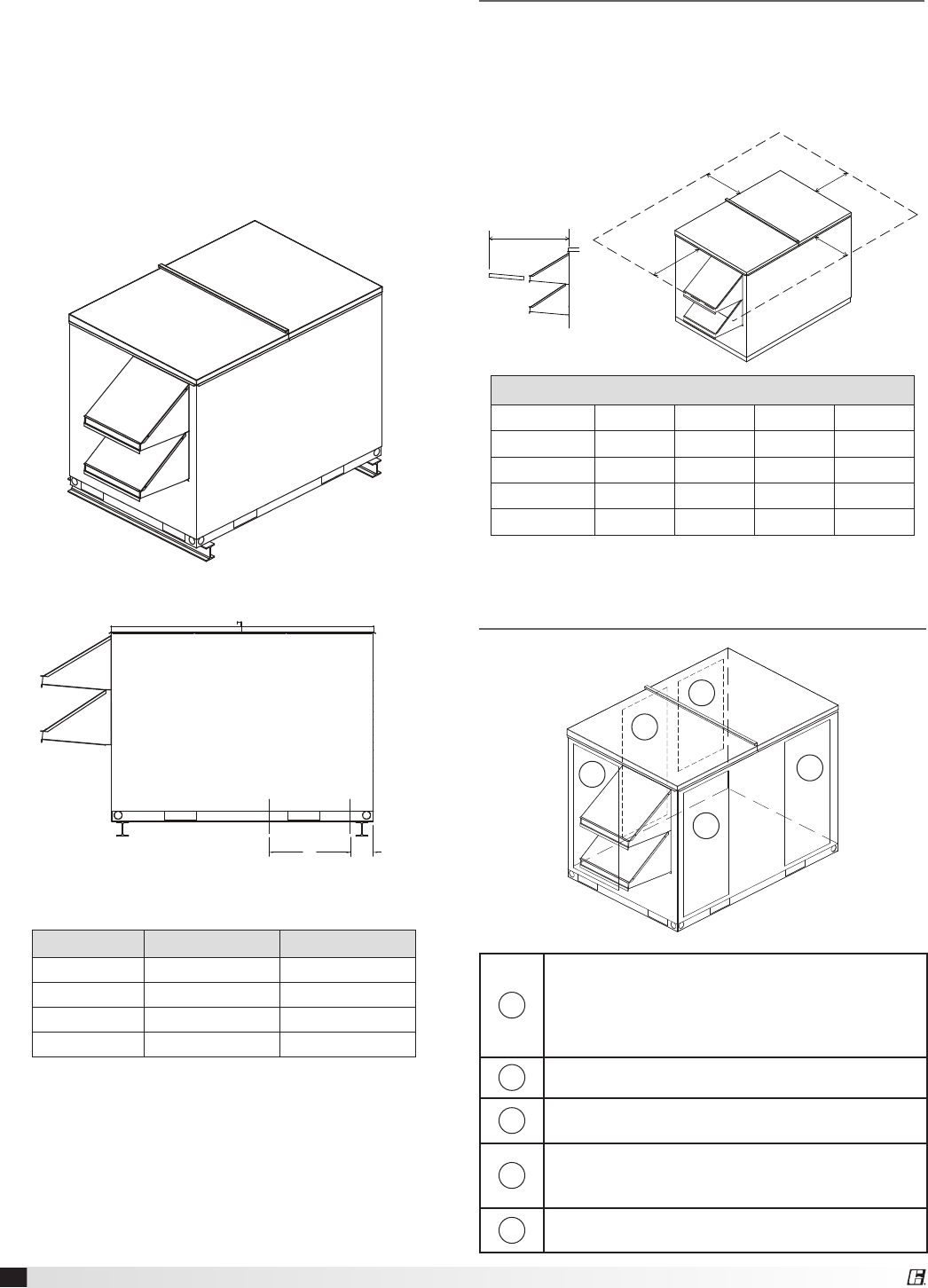
6
Model ERVe Energy Recovery Unit
Unit Size A B
ERVE-20
5.75
18
ERVE-35
5.75
20.5
ERVE-45
6 22.5
ERVE-55
6 26
AB
Isometric view of
ERVe on rails
Side view of
ERVe on rails
Unit Size A B
ERVE-20
5.75
18
ERVE-35
5.75
20.5
ERVE-45
6 22.5
ERVE-55
6 26
AB
Unit Size A
B
ERVe-20 5.75 18
ERVe-35 5.75 20.5
ERVe-45 6 22.5
ERVe-55 6 26
All dimensions are in inches.
Rail Mounting / Layout
• RailsdesignedtohandletheweightoftheERVe
should be positioned as shown on the diagram
(rails by others).
• Makesurethatrailpositioningdoesnotinterfere
with the supply air discharge opening or the
exhaust air intake opening on the ERVe unit.
Avoid area dimensioned “B” below.
• Railsshouldextendbeyondtheunitaminimum
of 12 inches on each side.
• Setunitonrails.
Recommended Service Clearances
Unit Size A B C D
ERVe-20 24 24 42 35
ERVe-35 32 24 48 43
ERVe-45 32 24 54 43
ERVe-55 32 24 60 44
All dimensions are in inches.
Access Panel Description and
Location
1
Outdoor air filters
Frost control
Outdoor air sensors
Preheater and controls
Outdoor air intake damper
2
Supply blower and motor
3
Electric control center
Main disconnect
4
Energy wheel cassette
Exhaust air filters
Exhaust air intake damper
5
Exhaust blower and motor
Outdoor air intake damper actuator
Service Clearances
ERVe units require minimum clearances to perform
routine maintenance, such as filter replacement,
energy wheel cassette inspection, and fan belt
adjustment. Blower and motor assemblies, energy
recovery wheel cassette and filter sections are always
provided with a service door
or panel for proper
component
access.
D
C
B
A
D
CLEARANCE
CLEARANCE
1
2
3
4
5



