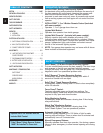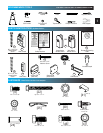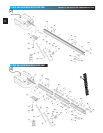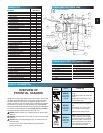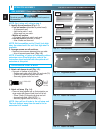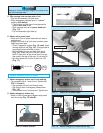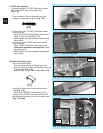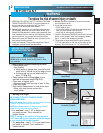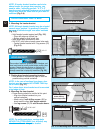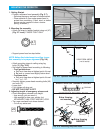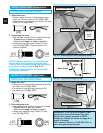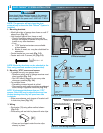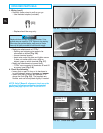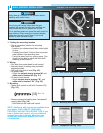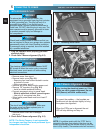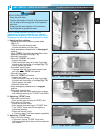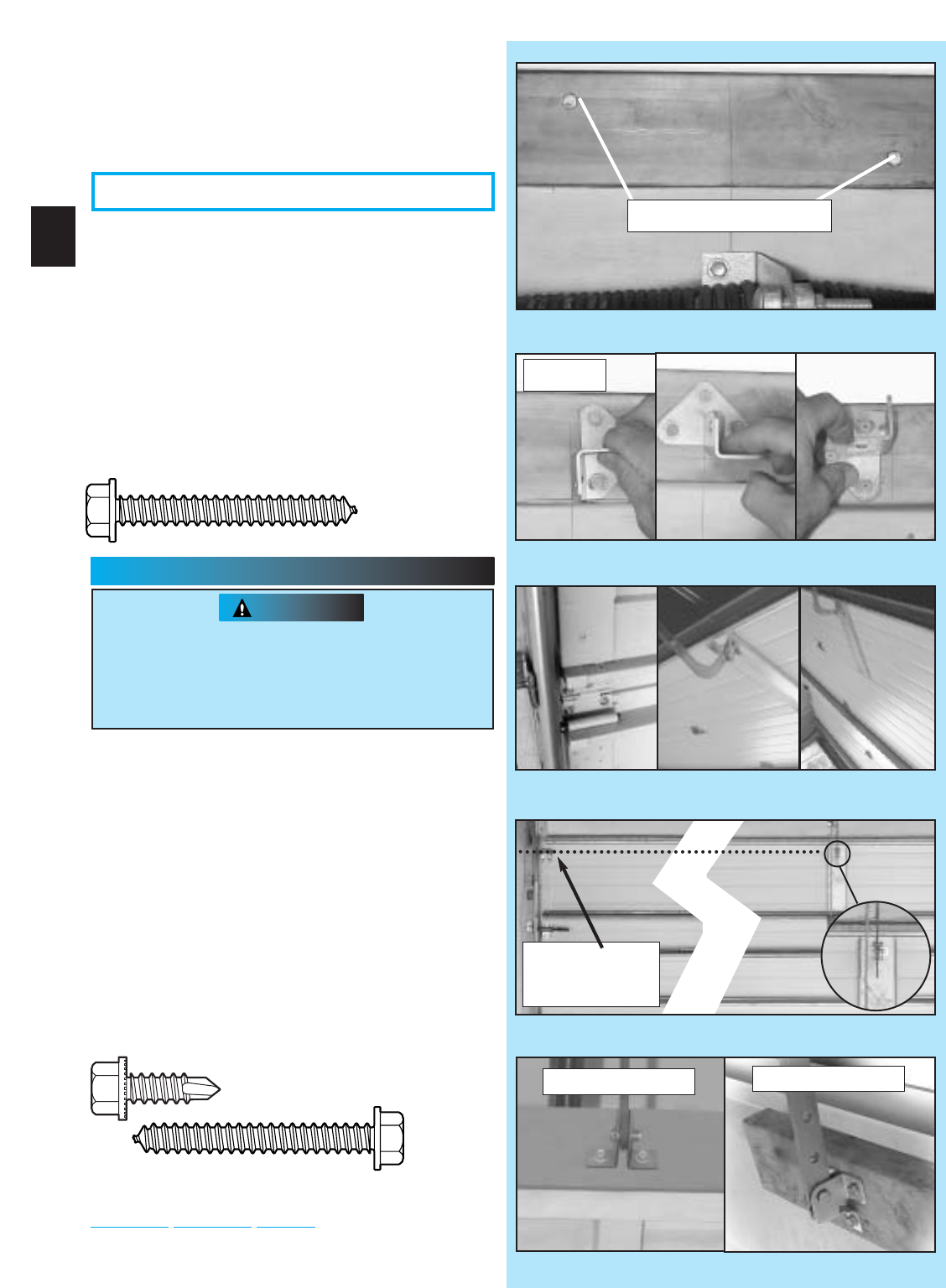
12
NOTE: If header bracket location needs to be
above header for garage door opening, you
need to add a “mounting surface.” A 2" x 6"
board securely attached (fasteners not included)
across wall studs on either side of your mark is
sufficient (Fig. 2-4).
OPEN ORANGE PARTS BAG
2. Mounting the header bracket.
NOTE: Although header bracket may be oriented
several ways, method 1 is preferred if possible
because of added strength over other methods
(Fig. 2-5).
• Hold header bracket against wall
(Fig. 2-5).
–
Place left edge on vertical line.
–
Bottom edge on final height line.
•
Mark screw hole locations on wall.
• Drill 5/32" pilot holes at each screw hole mark.
–
Fasten header bracket with 3 lag screws (22)
(Fig. 2-5).
DOOR BRACKET:
3. Finding door bracket mounting location.
• Door bracket is mounted as high on
door as
possible along vertical centerline.
NOTE: In the case of sectional type doors, door
bracket must be mounted NO LOWER THAN top
set of rollers (Fig. 2-7).
For 1-piece doors, door bracket must be mounted
at top edge of door.
4. Mounting the door bracket.
• Proper bracing should be verified at this point.
–
Align door bracket centered on your
vertical centerline.
–
Attach using 3 self-drilling screws (42) for
sheet metal or other light weight material.
–
Use lag screws (22) for solid wooden doors.
NOTE: For solid wood doors, carriage bolts
WITHOUT
SLOTTED HEADS (not included) may
also be used for attaching door bracket.
FIG. 2-4 Adding mounting surface.
[
22
]
Doors made of masonite, lightweight wood, fiberglass, and
sheet metal must be properly braced before mounting door
operator. Contact door manufacturer or distributor for a
bracing kit. The Genie Company is not responsible for
damage caused due to improperly braced door (Fig. 2-6).
CAUTION
FIG. 2-5 Header bracket in place (3 methods)
.
FIG. 2-6 Examples of door bracing.
FIG. 2-7 Mounting door Bracket (sectional)
.
[
42
]
preferred
1
2
3
FIG. 2-7B Mounting door Bracket (one-piece)
.
on top edge
at top of back
bolted to studs in wall
1/4" x 2"
1/4"-20 x 3/4"
even with or
above top roller
[
22
]
1/4" x 2"



