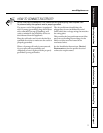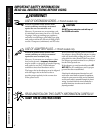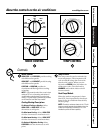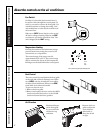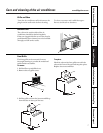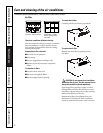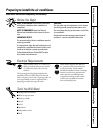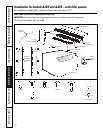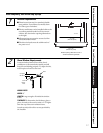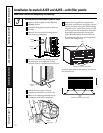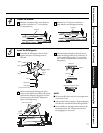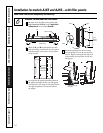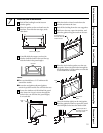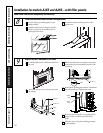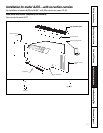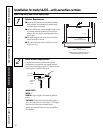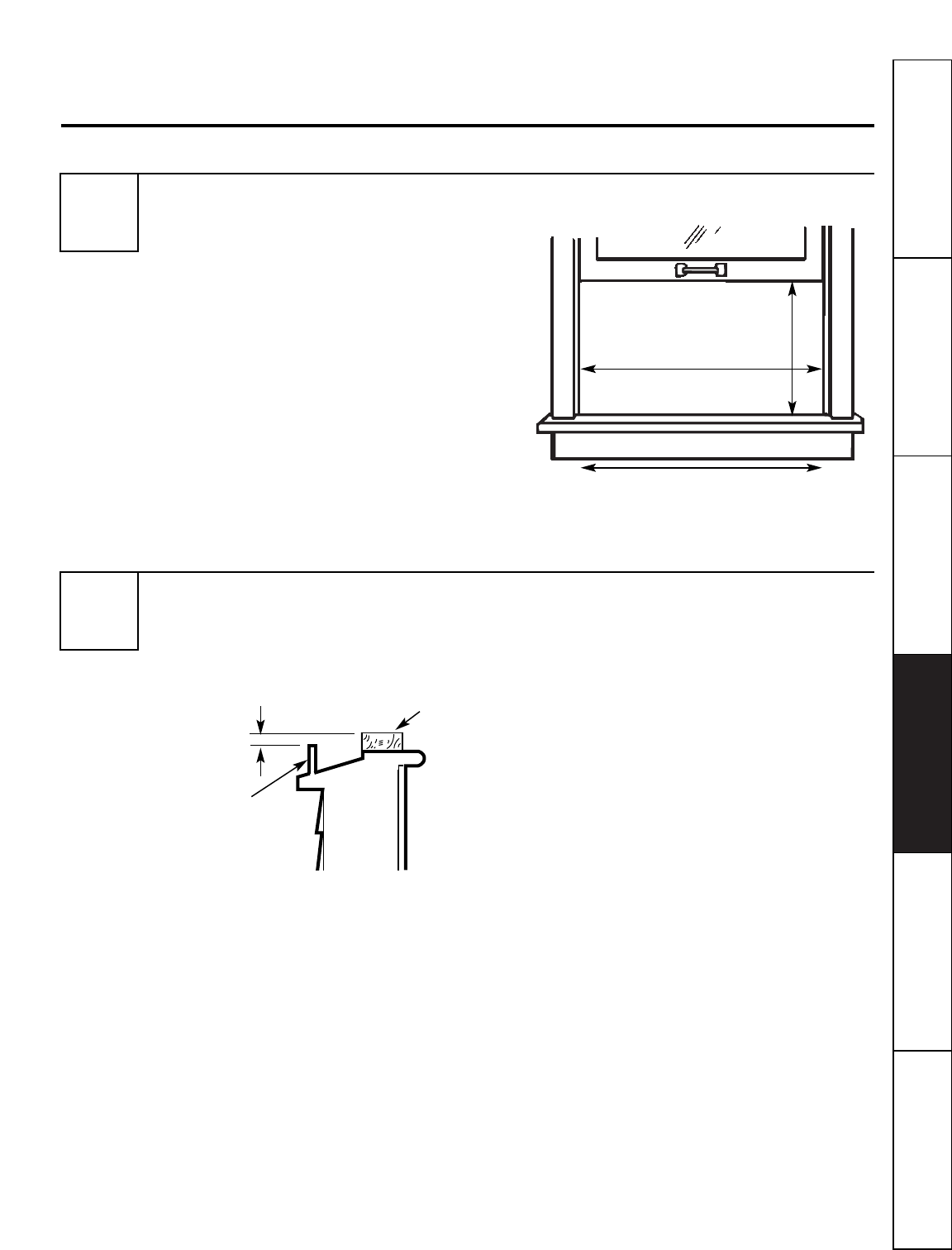
Safety Instructions Operating Instructions Care and Cleaning Installation Instructions Troubleshooting Tips Consumer Support
Read completely, then follow step-by-step.
Window Requirements
■ These instructions are for a standard double-
hung window. You will need to modify them
for other types of windows.
■ The air conditioner can be installed without the
accordion panels if needed to fit in a narrow
window. See the window opening dimensions
to the right.
■ All supporting parts must be secured to firm
wood, masonry or metal.
■ The electrical outlet must be within reach of
the power cord.
Window opening dimensions are for a
standard double-hung window.
17″ min.
31″ to 43″
(With filler panels)
26
1
⁄4″ min.
(Without filler panels)
Storm Window Requirements
A storm window frame will not allow the air
conditioner to tilt towards the outside and will
keep it from draining properly. To adjust for this,
attach a piece of wood to the stool.
WOOD PIECES:
WIDTH:
2″
LENGTH:
Long enough to fit inside the window
frame.
THICKNESS:
To determine the thickness, place a
piece of wood on the stool to make it 1/2″ higher
than the top of the storm window frame.
Attach securely with nails or screws provided by
the installer.
1/2″ higher
than frame
Storm
window
frame
Wood
Stool
Sill
1
2
11



