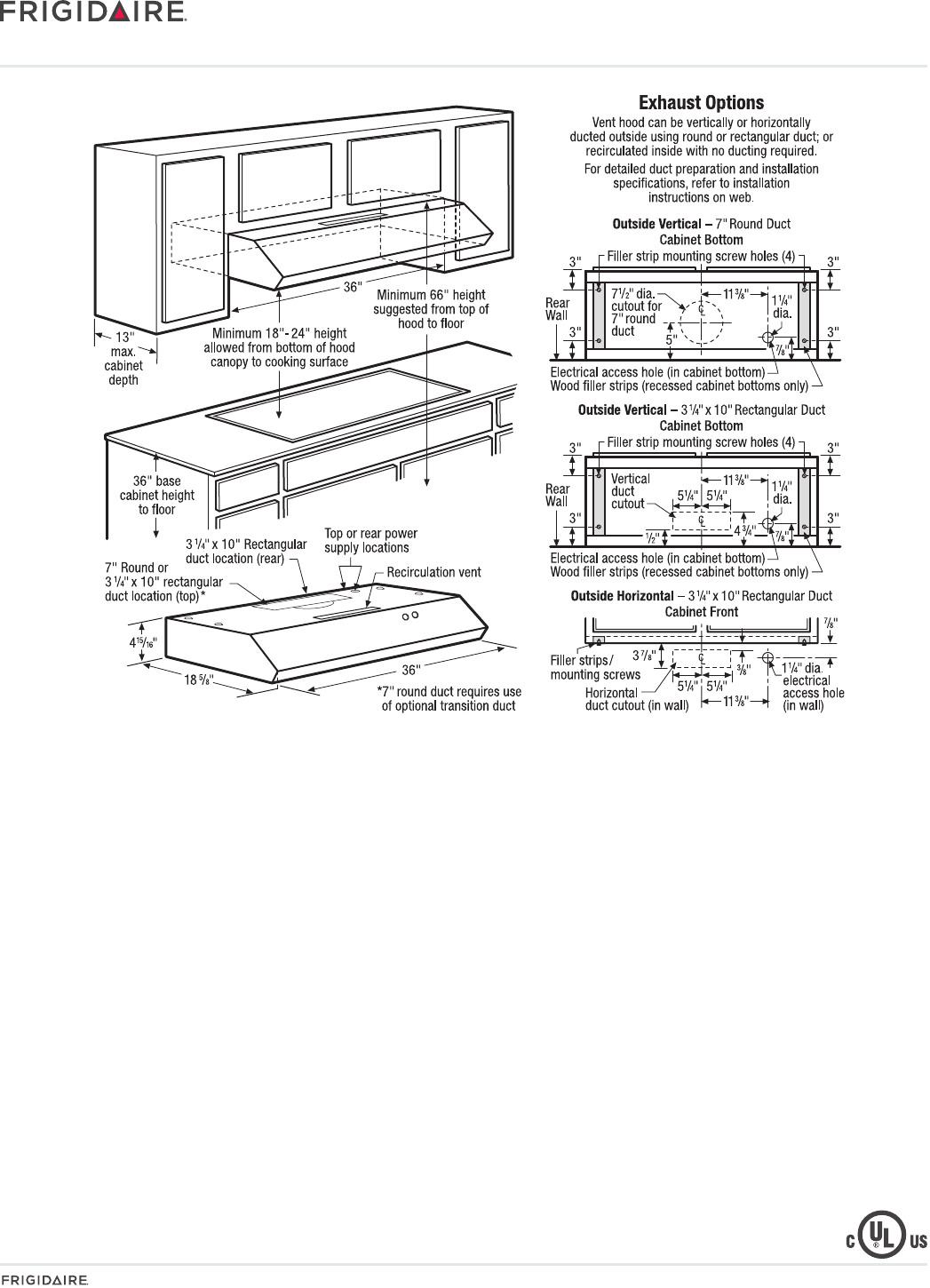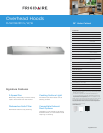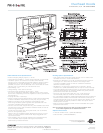
Accessories information available
on the web at frigidaire.com
Overhead Hoods
FHWC3625M S / W/ B 36" Under-Cabinet
USA
•
10200 David Taylor Drive
•
Charlotte, NC 28262
•
1-800-FRIGIDAIRE
•
frigidaire.com
CANADA
•
5855 Terry Fox Way
•
Mississauga, ON L5V 3E4
•
1-800-265-8352
•
frigidaire.ca
FHWC3625M 07/14 © 2013 Electrolux Home Products, Inc.
Specifications
subject to change.
Ducting Option Specifications
•
Vent system MUST terminate outside through roof or wall; do NOT
terminate into attic or other enclosed area.
•
Exhaust Duct Required – 3-1/4" x 10" rectangular with 35' maximum
vent length or 7" round with 50' maximum vent length. Refer
to Product Installation Guide on web for calculations needed to
determine total duct length.
•
Installation of 7" Round Duct requires use of optional 7" Round
Transition Duct (PN # 5304487139) and can only be vented vertically.
•
To provide efficient performance, length of vent system and number
of elbows should be kept to minimum. Flexible vent greatly reduces
performance and is NOT recommended.
•
Use 3-1/4" x 10" rectangular metal vent only – rigid metal vent
recommended; plastic or metal foil vent NOT recommended.
•
For cold weather installation, additional backdraft damper and thermal
break should be installed. Thermal break will minimize conduction of
outside temperatures as part of the vent system with damper on cold
air side of break, as close as possible to where vent system enters
heated portion of house.
•
Refer to Product Installation Guide on web for detailed vent system
preparation instructions.
Note: For planning purposes only. Refer to Product Installation Guide
on the web at frigidaire.com for detailed instructions.
Optional Accessories
•
7" Round Transition Duct – (PN # 5304487139).
•
Charcoal Filter – (PN # 5304486302).
36" Under-Cabinet Vent Hood (recirculating model)
FHWC3625M
Frigidaire Baseline
Under-Cabinet Hood Specifications
•
Product Shipping Weight (Approx.) – 19 Lbs.
•
Under-Cabinet Installation – can be ducted vertically or horizontally.
•
Ventilation system can exhaust air outside, either vertically
through roof or horizontally through wall. (Refer to Ducting Option
Specifications for outside ventilation.). If ducting outside is not
possible, the system can be alternately set to recirculate air inside,
requiring use of recirculating kit, included with hood.
•
Sones Rating – 5.8
•
Voltage Rating – 120V / 60 Hz / 15 Amps
•
Connected Load (kW Rating) @ 120 Volts = .72 kW
(For use on adequately wired 120V, dedicated circuit having 2-wire
service with a separate ground wire. Appliance must be grounded for
safe operation.)
•
Amps @ 120 Volts = 1.06 Amps
•
Always consult local and national electric codes. Check local building
codes for installation requirements, as they may vary per locale.
•
Makeup air systems may be required by local building codes
when using ventilation systems greater than specified CFM of air
movement. Specified CFM varies per locale.
•
Connect vent hood with copper wire only. (For installation pre-wired
with aluminum wiring, refer to Product Installation Guide on web for
correct wiring procedure.)
•
Locate vent hood away from strong draft areas, such as windows,
doors or strong heating vents.
•
Minimum 18" - 24" installation height allowed from bottom of hood
canopy to cooking surface; minimum 66" height suggested from
top of hood to floor.
•
When installing vent hood under cabinets with recessed bottoms,
two 2"-wide filler strips required with length and thickness
determined by recess dimensions.




