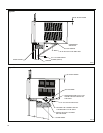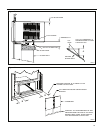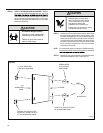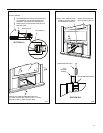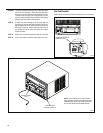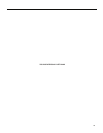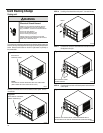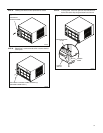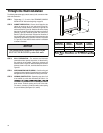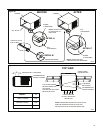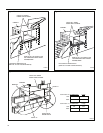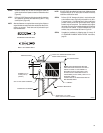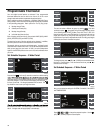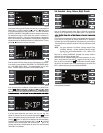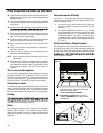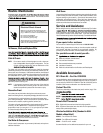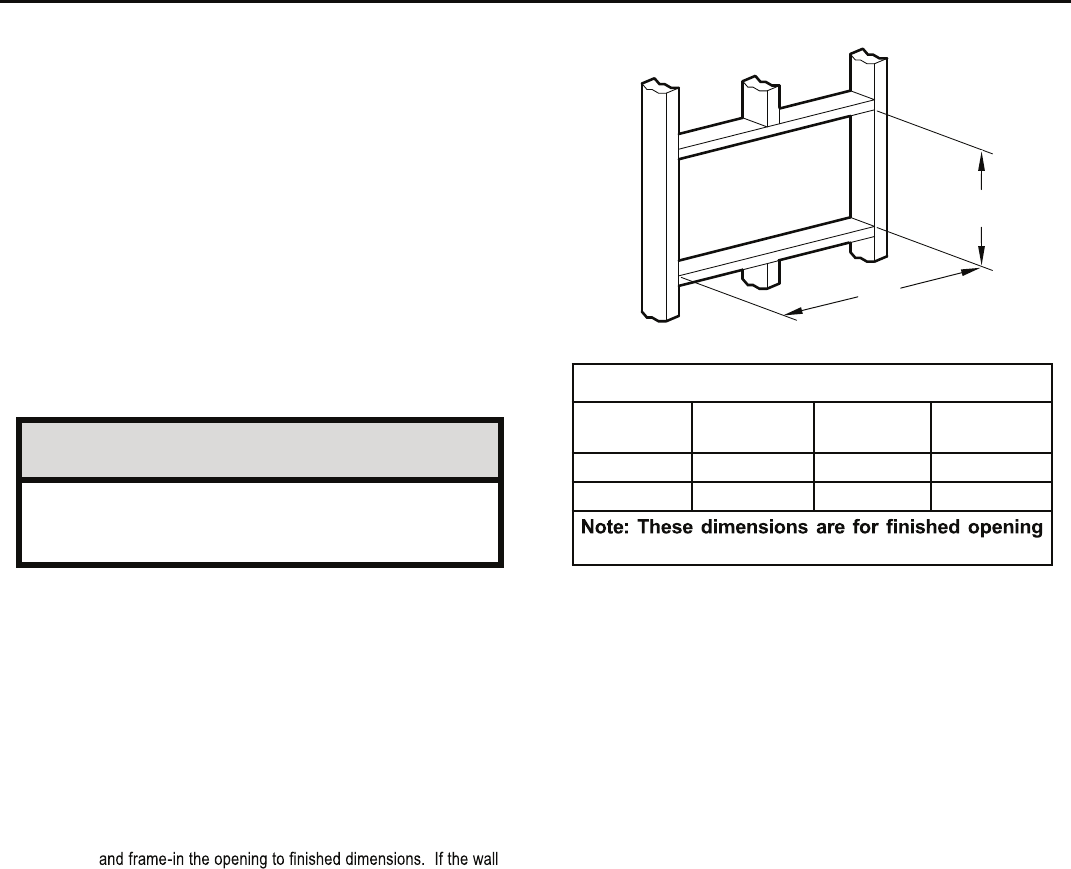
32
Through-the-Wall Installation
Table 4
FINISHED
DIMENSION
SMALL
CHASSIS
MEDIUM
CHASSIS
LARGE
CHASSIS
A 16
3
⁄16" 18
3
⁄16" 20
3
⁄8"
B 26
3
⁄
16
" 26
3
⁄
16
" 28
1
⁄
4
"
size.
B
A
NOTICE
The outside cabinet condenser air intake louvers
MUST NOT BE BLOCKED by extra thick walls.
STEP 3. WALL PREPARATION – The maximum wall thickness
permissible without special construction is determined by
the model size to be installed. Observe the maximum wall
thickness shown in Figure 39. Walls exceeding the maximum
thickness shown in the chart, should be altered as shown in
Figure 39.
STEP 4. CHECKING WIRING AND PLUMBING – Check for wiring and
plumbing inside and outside of the wall to be sure none will be
damaged when the cabinet framework is being constructed.
STEP 5. OPENING CONSTRUCTION – Depending upon size of unit
to be installed, lay out the hole dimensions per Table 4. Cut
construction is typical frame or 2” x 4” studding with brick or
.sduts eht fo eno ot txen gninepo eht etacol ,sreenev enots
For masonry, concrete or cinder block walls, locate opening
for your convenience (See Figures 40, 41, and 42).
The following instructions apply to wood, masonry, brick, concrete or cinder
block wall construction.
STEP 1. Follow steps 1, 2, 3, and 4 of the "STANDARD WINDOW
INSTALLATION" instructions beginning on page 20.
STEP 2. CABINET PREPARATION – Remove the sill plate from the
.)83 erugiF( swercs dna stun )4( owt gnivomer yb tenibac
Note that the chassis retainer is secured by a right side nut
and screw (Detail A, Figure 38). Bend the tabs of the sill plate
down into its channel at both ends of the plate or cut them off
(Detail B, Figure 38) Rotate the sill plate 180° (end-to-end,
Detail B, Figure 38) and reinstall. Reverse the orientation of
the nuts and screws, so that the head of the screws are on the
underside of cabinet facing up and the nuts are on top (Detail
C, Figure 38). Ensure that the chassis retainer is reinstalled
as shown in the detail.



