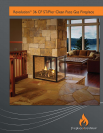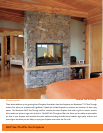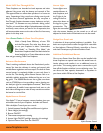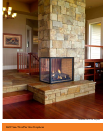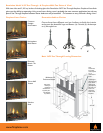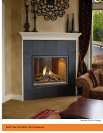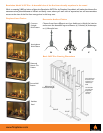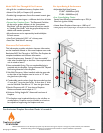
1
3
4
5
6
6
7
Your Authorized Fireplace Xtrordinair Dealer Is Located At:
Photos and illustrations are for descriptive purposes only. We reserve the right to improve or change our products without prior notication.
Trademarks belong to Travis Industries, inc. Consult the Owner’s Manual for complete installation requirements.
© Copyright T. I. 2009/03 Printed in the U. S. A. 98800265
Model 36CF See-Through & Pier Features
• No grills for a traditional masonry replace look.
• Natural Gas (NG) or Propane (LP) operation.
• Durable, high temperature, 5mm silica coated ceramic glass.
• Realistic seven piece logset - a different look form all sides
• Operate Your Fireplace Green - The Electronic Gas Valve
• can be run for greater efciency in the “Intermittent
• Pilot Mode” with the gas pilot turned off until you need it
• or “Standing Pilot Mode,” with the gas pilot always on, for • •
• reliable cold weather operation.
• All performance can be operated by hand-held Alpha
• Control remote.
• Uses Travis Industries 8 5/8” x 6” chimney vent.
• Seven Year “Real World” warranty.
Gas Input Rating & Performance
• Adjustable High Heat System:
27,000 - 58,000 Btus (NG)
27,000 - 58,000 Btus (LP)
• Your Green Building Choice:
Steady State Efciency: estimated at up to 70% (in
Electronic Ignition Mode).
• Heater Rated Fireplace: Heats up to 1,000 sq. ft.*
* Heating capacity will vary depending on the temperature zone you live in.
Clearances To Combustibles
This information provides only basic clearance information,
see the Installation Manual or visit www.replacex.com under
Revolution 36CF See-Through or 36CF Pier Gas Fireplace for
complete installation and clearance information.
1. Hearth Requirements: Extends 10” from face and 64”.
1. wide when installed flush to the floor. Not required when
1. unit is raised at least 6”
2. Non-combustible Facing: The non-combustible facing is 2. 2.
2. provided with the fireplace. Facing will extend 3/4” beyond
2. the framing dimension of the fireplace.
3. Side Wall Clearance: When installed, walls that protrude
2. to the sides of the fireplace must be a min. of 12” from 2.
2. the glass frame (tile stop).
4. Combustible mantle column (legs) that protrude less then
2. 4” must be 2” from the glass frame. If more than 4” thick
2. use the Side Wall Clearance of 12” from the glass frame.
5. Mantle Clearances: 49 1/2” from base of fireplace.
2. Maximum allowed mantle depth is 12”.
6. Minimum Ceiling Height: 96”. Measured from base of
6. fireplace.
7. The fireplace must be placed directly on the sub-floor or
6. wood platform. Fireplace must be installed on a level sur6.
6. face capable of supporting the fireplace and vent.



