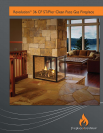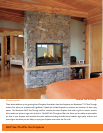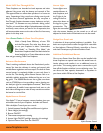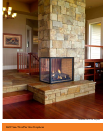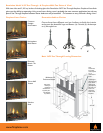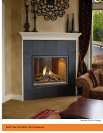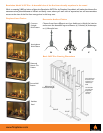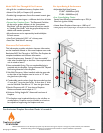
Revolution Model 36 CF See-Through - A Fireplace With Two Points of View!
With two sides and 2,160 sq. inches of viewing glass the Revolution 36CF See-Through replace Fireplace Xtrordinair
gives you the ability to separating a living room from a dining room is probably the most common application, but why not
place a See-Through fireplace between master bedroom and private bath? Or between an entry hall and a dining room?
www.replacex.com
Choose from three dierent cast Iron Andirons to nish the interior
and accent the beautiful logs and ames. (a) Colonial; (b) Arabesque
or (c) Wrought Iron.
a
b
c
Fireplace Liner Choices
Common
Straight
Brick Pattern
Herringbone
Brick Pattern
Diamond
Mosaic Tile
Pattern
Stucco Wall
Pattern
Stainless
Steel
Decorative Andiron Choices
Basic 36CF See-Through Framing Dimensions
42 1/4”
62 1/2”
56 1/2”
Minimum 78”
Enclosure Height
15 5/8”
22 1/2”
We recom-
mend you
install the
shaded fram-
ing after plac-
ing replace
in position
Vent
Clearances:
8 5/8” Dia.
vent requires
3 1/2”
clearance to
sides
If venting to
the rear using
a 45˚ elbow
directly o
the replace,
the vent will
be 42 1/4”
above the
base of the
replace.



