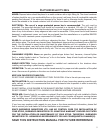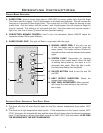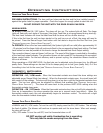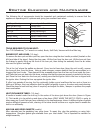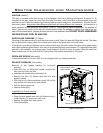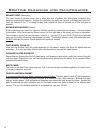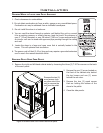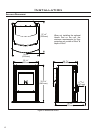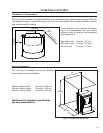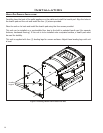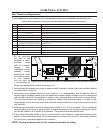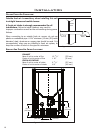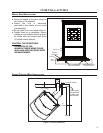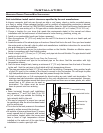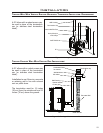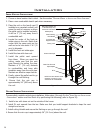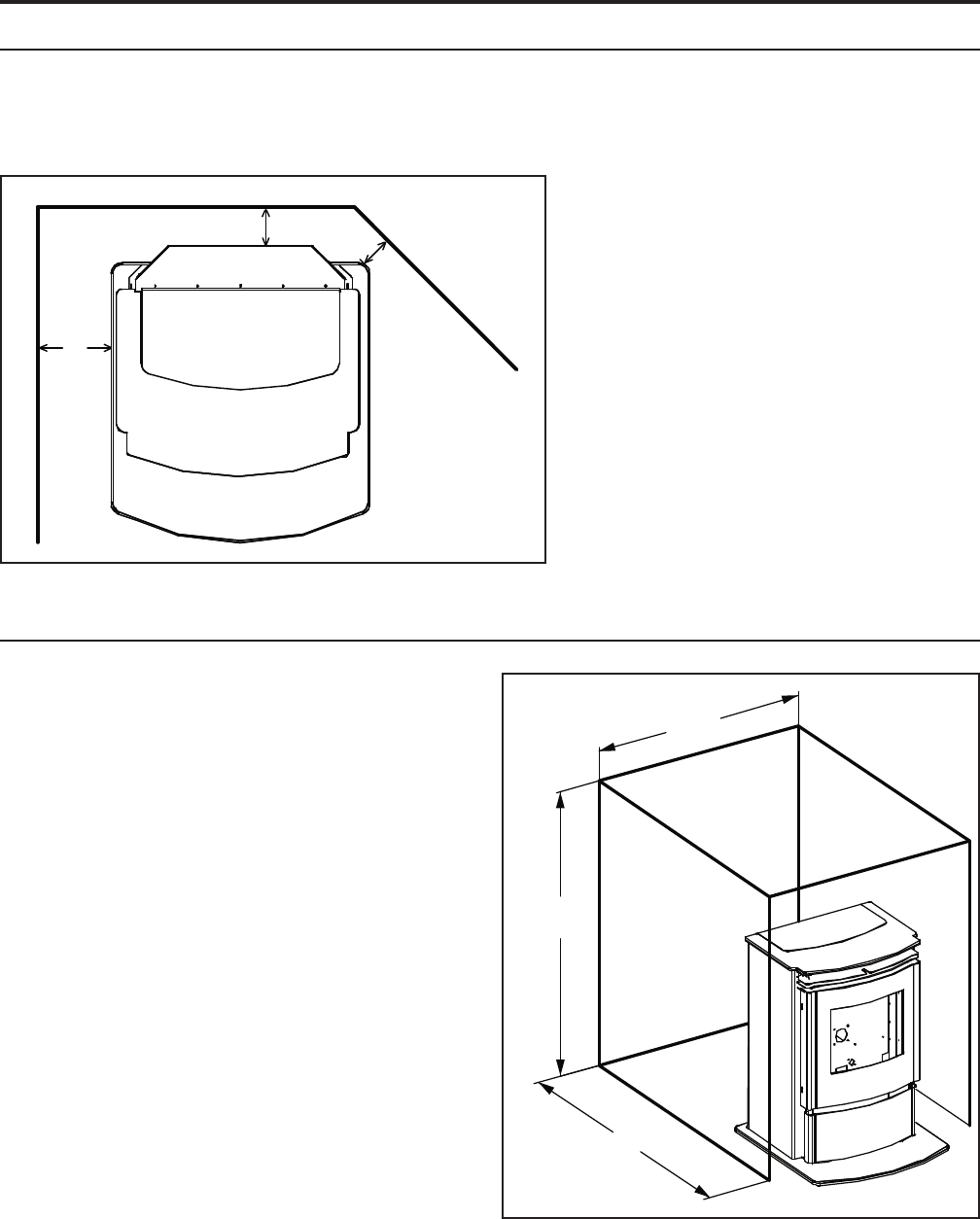
13
Installation
CLEARANCES TO COMBUSTIBLES:
This unit can be installed on a combustible floor when installed with the optional hearth pad part EF5-103
(for example linoleum, hardwood flooring). If this unit is to be installed onto a carpeted surface, a hearth
pad must be used for stability.
ALCOVE CLEARANCES:
This unit may be installed in an alcove. Maintain
these clearances to combustibles.
Minimum Alcove width 48 inches (122 cm)
Minimum Alcove height 48 inches (122 cm)
Maximum Alcove depth 48 inches (122 cm)
Install vent at clearances specified by
the vent manufacturer.
Side Wall
Back Wall
A
djac
e
n
t
W
all
6"
(15cm)
3"
(7.5cm)
3" (7.5cm)
48"
(122cm)
48"
(122cm)
48"
(122cm)
These dimensions are minimum clearances
but it is recommended that you ensure
sufficient room for serving, routine cleaning
and maintenance.
Side wall to unit 6 inches (15 cm)
Back wall to unit 3 inches (7.5 cm)
Corner to unit 3 inches (7.5 cm)
Figure 6: EF5 Clearance to Combustibles.
Figure 7: EF5 Minimum Alcove Size.



