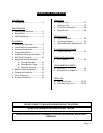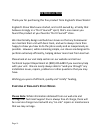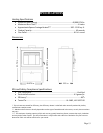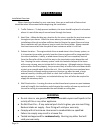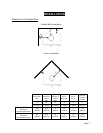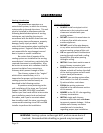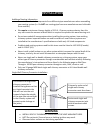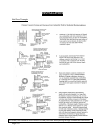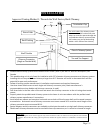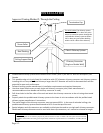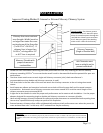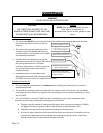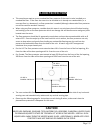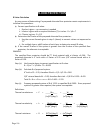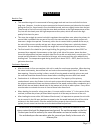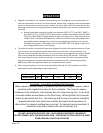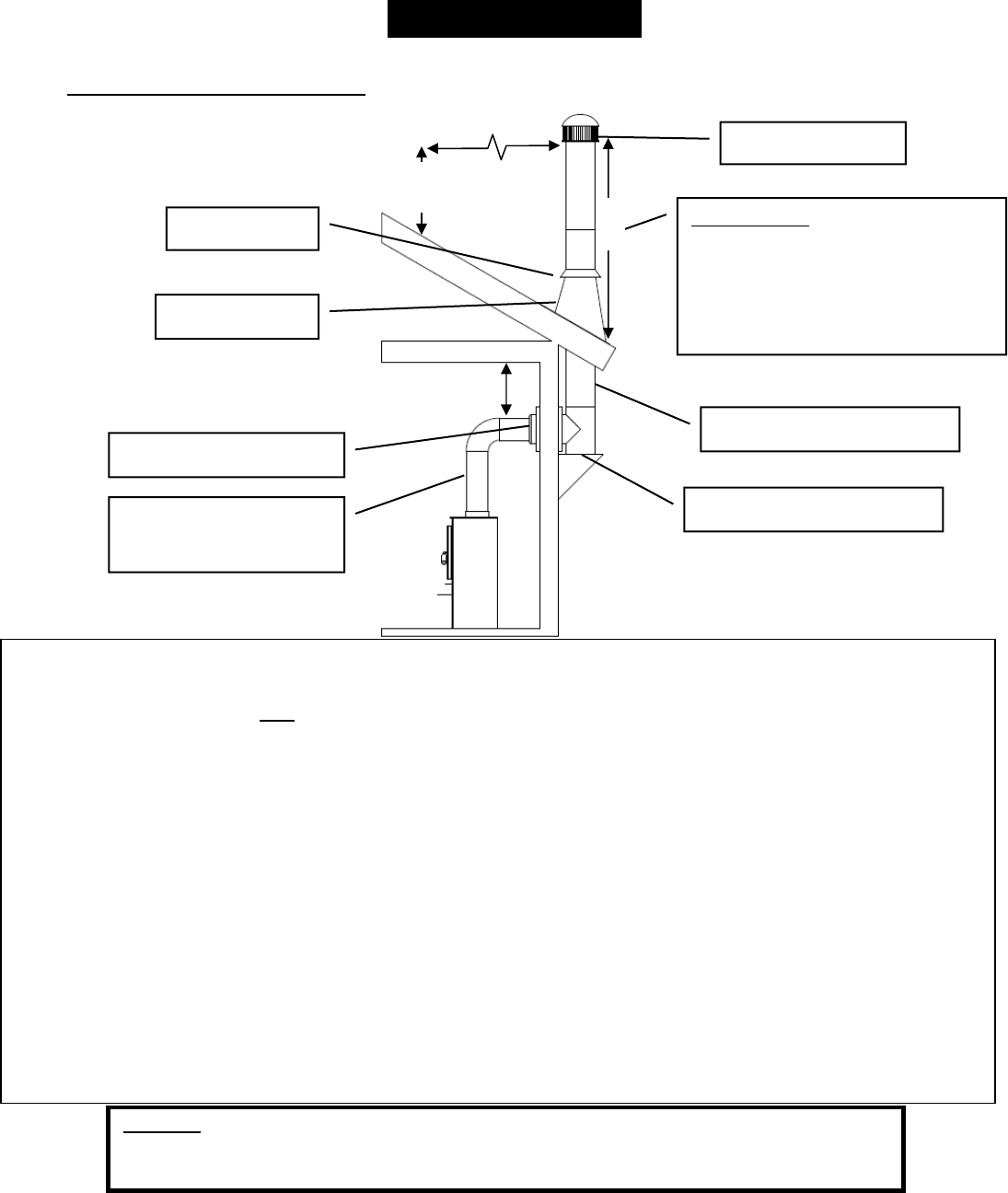
Page | 11
INSTALLATION
Approved Venting Method 1
: Through the Wall Factory Built Chimney
Please Note:
Installation diagrams are for reference purposes only and are not drawn to scale, nor meant to be used as plans for each individual
installation. Please follow all venting system requirements, maintain the required clearances to combustibles, and follow all local
codes.
StormCollar
TerminationCap
RoofFlashing
ClassAChimneySystem
The10‐3‐2Rule:Thechimneysystem
mustterminate3.0ft.abovethepoint
whereitscenterlinepassesthroughthe
roofANDthechimneymustterminate
2.0ft.aboveanypartofthedwelling
withina10ft.radiusofthechimney.
3.0ft.
2.0ft.
10ft.
TeeandTeeSupport
WallThimble
18.0in.
• PrefabricatedchimneysystemsmustconformtoUL‐103HT(2100°F)fortheU.S.andULC‐S629(650°C)for
Canada.
• Thiswoodburningunitisonly
listedforinstallationwith6.0”diameterchimneyconnectorandchimneysystems.
Installingthisunitonprefabricatedchimneyslargerth an6.0”diameterwillresultindecreaseddraftandthe
potentialforpoorunitperformance.
• Followallventingsystemmanufacturer’sinstallationrequirementsandrequiredclearances.
• Usethreesheetmetalscrews
ateachsinglewallchimneyconnectorjoint(checkmanufacturer’s
recommendationswhendoublewallchimneyconnectorisused).
• Drillthreeholesinthefluecollaroftheunitandattachthechimneyconnectortotheunitusingsheetmetal
screws.
• Properlyattachtheprefabricated chimneysystemtothehomeinstrictaccordancewiththeprefabricated
chimneysystemmanufacturer’sinstructions.
• Avoidnumerouselbowsandexcessivehorizontalrunsasbothwillleadtopoordraftandincreasedcreosote
accumulation.Horizontalrunsofchimneyconnectormustneverexceed4.0ft.andtheoveralllengthofthe
chimneyconnectormustnotexceed8.0ft.
• Specialadaptersandslipconnectorsareavailabletoeliminatetheneedtocutsinglewallchimneyconnector.
Doublewallchimneyconnectormustbeusedwiththeseslipconnectors,asitcannotbetrimmedtolength.
ChimneyConnector
(SingleorDoubleWall)



