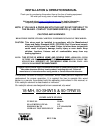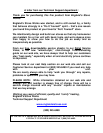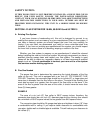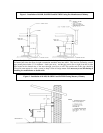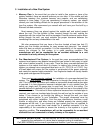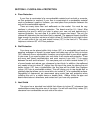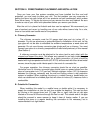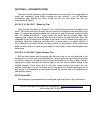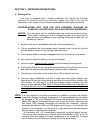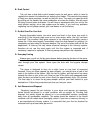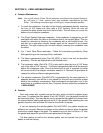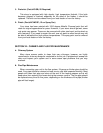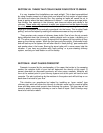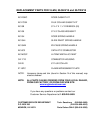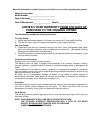SAFETY NOTICE:
IF THIS WOOD STOVE IS NOT PROPERLY INSTALLED, A HOUSE FIRE COULD
RESULT. FOR YOUR SAFETY, FOLLOW THE INSTALLATION DIRECTIONS.
CONTACT YOUR LOCAL BUILDING OR FIRE OFFICIALS ABOUT RESTRICTIONS
AND INSTALLATION INSPECTIONS IN YOUR AREA. OUTSIDE AIR MUST BE
PROVIDED WHEN INSTALLING THIS UNIT IN A MOBILE HOME OR DOUBLE
WIDE.
SECTION I: FLUE SYSTEM FOR 18-MH, 50-SHW15 and 50-TRW15
A. Existing Flue System
If you have chosen a freestanding unit, this unit is designed to connect to an
existing flue system, such as masonry or a pre-manufactured Class A flue system. If
you have a masonry system you should inspect the inner liner very carefully for
cracks; if any are there, we recommend you install or have a stainless steel liner
installed. If you have an existing pre-manufactured flue system you should inspect
the inner liner to ensure there is no buckling, warping or cracks in the liner.
Whether your flue system is masonry or pre-manufactured, it should be cleaned
before installing the new unit to the flue system. We strongly recommend you have a
qualified chimney sweep clean and inspect your flue system. The sweep in most
cases will be able to make any necessary repairs or at least recommend qualified
people to do so. It is not permissible to connect your new unit to a flue system
that services another heating appliance.
B. Flue Size Needed
The proper flue size is determined by measuring the inside diameter of the flue
collar on the unit. This unit is equipped with a six inch (6”) TOP EXHAUST FLUE
COLLAR. Therefore, the connector pipe should be six inches (6”) or larger pipe and
never less in diameter than the flue collar on the stove. The area of the chimney liner
must also be equal to or greater than the area of the flue collar on the stove. If the
area of the flue is greater than the area of the collar, it should never be more than
three (3) times greater.
EXAMPLE
The area of a six inch (6”) flue collar is 28.87 square inches; therefore, the
connector pipe should be a six inch (6”) diameter pipe and the chimney liner should
be a minimum of 28.87 square inches, but no greater than 84.8 square inches.
The connector pipe should be 24 gauge steel pipe and eighteen inches (18”) from
a combustible wall or ceiling. If you require closer clearance to combustibles with
your pipe, double wall or shielded pipe is available. This will reduce your clearance to
six inches (6”).



