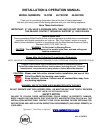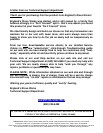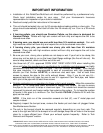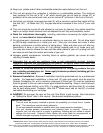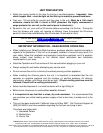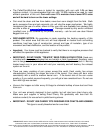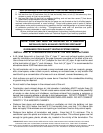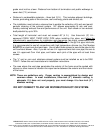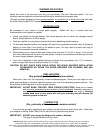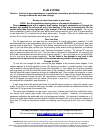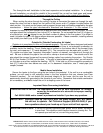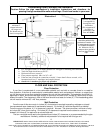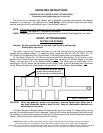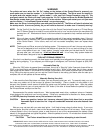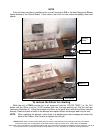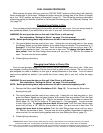
IMPORTANT! READ AND FOLLOW ALL INSTALLATION AND MAINTENANCE INSTRUCTIONS, INCLUDING
CLEANING THE UNIT AS SPECIFIED, AND REPLACING GASKETS ANNUALLY, AND PARTS AS NEEDED.
ENGLAND’S STOVE WORKS IS NOT RESPONSIBLE FOR ANY DAMAGE OR INJURY INCURRED DUE TO NEGLECT, OR DUE
TO UNSAFE INSTALLATION OR USAGE OF THIS PRODUCT. CALL TECHNICAL SUPPORT WITH QUESTIONS.
7
GUIDELINES FOR EXHAUST VENTING SYSTEMS DESIGN
INSTALL VENT AT CLEARANCES SPECIFIED BY THE VENT MANUFACTURER
A UL listed three-inch or four-inch (3”or 4”) type “L” corn vent exhaust system must be
used for installation and attached to the pipe connector provided on the back of the unit.
Use a three-inch to four-inch (3” to 4”) adapter for four-inch (4”) pipe. A cap must be used
at the termination of type “L” vent chimneys. Four-inch (4”) type “L” is recommended for
elevations above 2,500 feet above sea level.
Do not terminate vent in any enclosed or semi-enclosed area, such as: carports, garage,
attic, crawl space, under a deck or porch, walkway or enclosed area, or any location that
could build up a concentration of fumes such as a stairwell, covered breezeway, etc.
Vent surfaces can get hot enough to cause burns if touched. Non-combustible shielding
or guards may be required.
Do not install a flue damper in the exhaust vent of this unit.
Termination must exhaust above air inlet elevation. Installation MUST include three (3)
vertical feet of corn vent pipe. This will create some natural draft to prevent the possibility
of smoke or odor during unit shutdown, and keep exhaust from causing a nuisance or
hazard from exposing people or shrubs to high temperatures. DO NOT CONNECT THIS
UNIT TO A CHIMNEY FLUE SERVICING ANOTHER APPLIANCE. DO NOT CONNECT
DIRECTLY TO A MASONRY CHIMNEY.
Distance from doors and windows, gravity or ventilation air inlet into building: not less
than four feet (4 ft.) below, four feet (4 ft.) horizontally from, one foot (1 ft.) above (this
does not apply if the windows are non-opening or have been fixed so they cannot open).
Distance from bottom of termination and grade - three feet (3 ft.) minimum. This is
conditional upon the plants and nature of the grade surface. The exhaust gases are hot
enough to ignite grass, plants, shrubs, etc. located in the vicinity of the termination. The
NOTE: YOUR UNIT MUST BE INSTALLED BY A QUALIFIED
INSTALLER, SUCH AS AN NFI CERTIFIED SPECIALIST
Notes on termination of Vent Pipe (see also “FLUE SYSTEM” section of manual):
1. Not less than three (3) feet above any forced air inlet located within ten (10) feet.
2. Not less than four (4) feet below, four (4) feet horizontally from, or one (1) foot above any door,
window or gravity air inlet into any building.
3. Not less than three (3) feet from an adjacent building, and not less than seven (7) feet above
grade where located adjacent to public walkways.
The exhaust exit shall be arranged so that the flue gases are not directed so that it will affect people,
overheat combustible structures, or enter buildings. Forced draft systems and all parts of induced
draft systems under positive pressure during operation shall be installed gastight or to prevent leakage
of combustion products into a building. Through-the-wall vents shall not terminate over public
walkways, or where condensate or vapor could create hazards or a nuisance.
Be sure to follow local codes and all manufacturers’ instructions (including exhaust pipe).
Consult a professional installer and/or call Technical Support if you have any questions.



