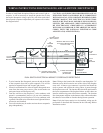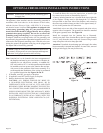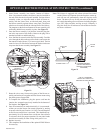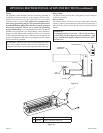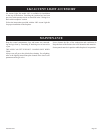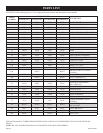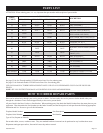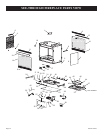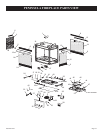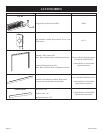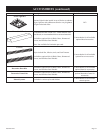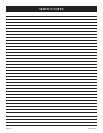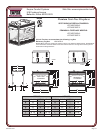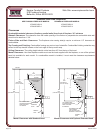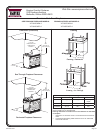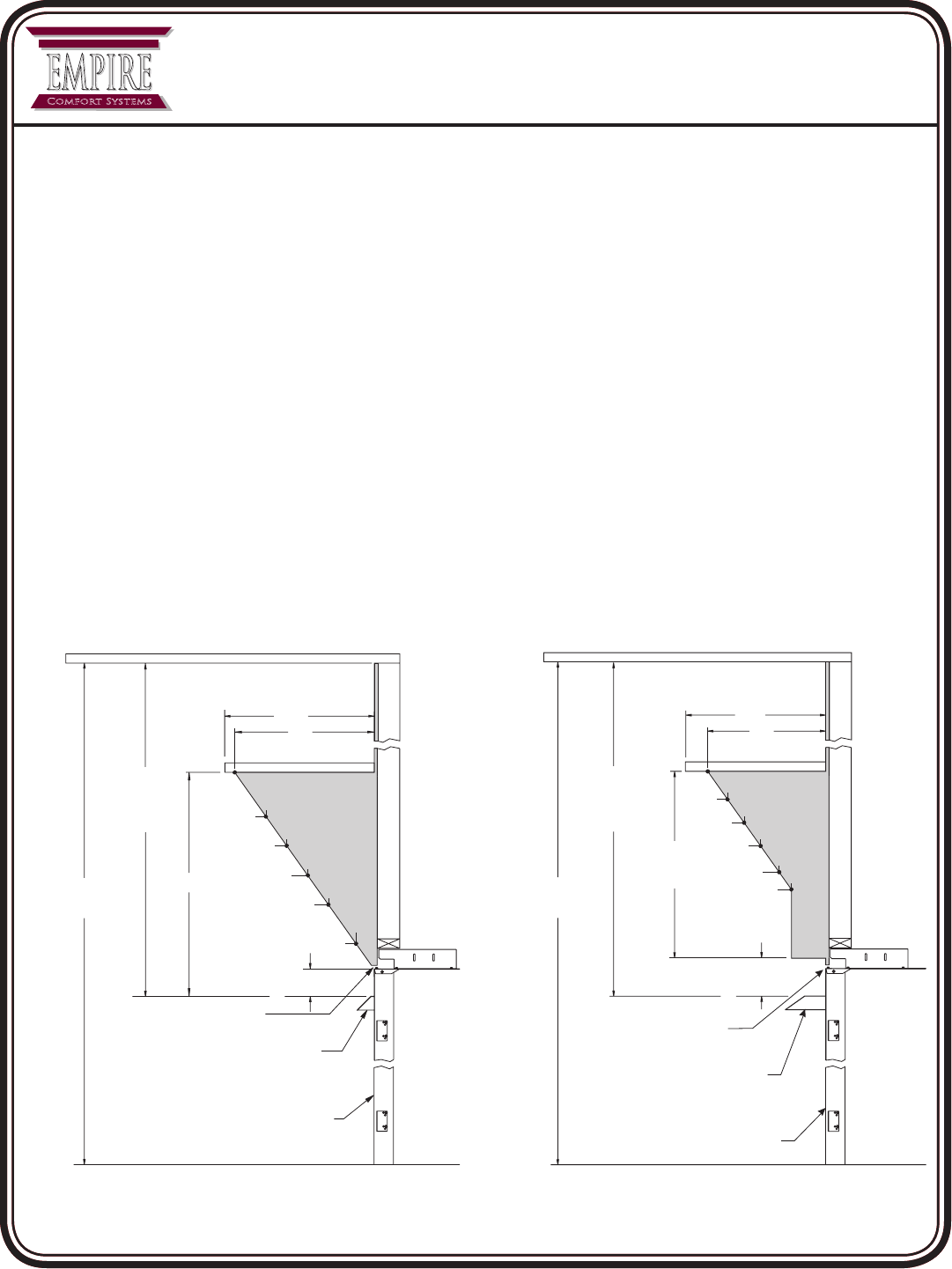
26670-0-0110Page 38
Web Site: www.empirecomfort.com
Premium Vent-Free Fireplaces
SEE-THROUGH FIREPLACE MODELS: PENINSULA FIREPLACE MODELS:
VFP36SP32EN-2 VFP36PP32EN-2
VFP36SP32EP-2 VFP36PP32EP-2
Empire Comfort Systems
918 Freeburg Avenue
Belleville, Illinois 62220-2623
Mantel Clearances with Standard Hood
MANTEL
STANDARD
HOOD
17 ½”
10”
12”
MAX
42”
MIN.
(CEILING TO
TOPOF HOOD)
4½”
MIN.
FIREBOX
FACE
84”
MIN.
(CEILING TO FLOOR)
CEILING
COMBUSTIBLES
ALLOWED
3/8” COMBUSTIBLE
CLEARANCE REQUIRED
FROM TOP EDGE
OF FIREBOX
8”
6½”
5”
3½”
1½”
0”
6½”
9”
11”
13”
15”
Mantel Clearances with Optional Extended Hood
MANTEL
13”
10”
12”
MAX
42”
MIN.
(CEILING TO
TOPOF HOOD)
8”
MIN.
84”
MIN.
(CEILING TO FLOOR)
CEILING
COMBUSTIBLES
ALLOWED
22”
8”
20”
6½”
18”
5”
16”
3½”
14 ½”
2½”
24 ½”
0”
FIREBOX
FACE
EXTENDED HOOD
(VB4H SERIES)
(NOT AVAILABLE ON
PENINSULA OPEN END)
3/8” COMBUSTIBLE
CLEARANCE REQUIRED
FROM TOP EDGE
OF FIREBOX
Clearances
Combustible material clearance (furniture, parallel walls) from front of replace: 36" minimum
Sidewall Clearances: The clearance from the inside opening of the rebox to perpendicular combustible side wall
should not be less than 1 3/4".
Firebox Side and Back Clearances: The replace outer casing side(s) require a minimum 1/2" clearance to
combustibles.
Top Framing and Finishing: Combustible framing may rest on top of standoffs. Combustible nishing materials may
extend to the top standoff screws on the front edge of the top outer wrap.
Ceiling Clearances: The ceiling height should not be less than 42" from the top of the hood.
Mantel Clearances: Vent free replace models must use the hood supplied with the replace, or one of the optional
hood kits available for each model. If a combustible mantel is installed, it must meet the clearance requirements
detailed below.
EMPIRE
EMPIRE
Comfort Systems



