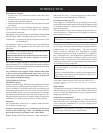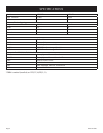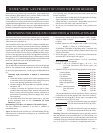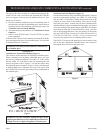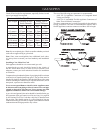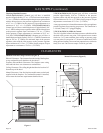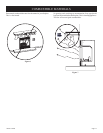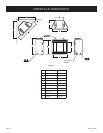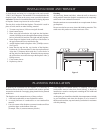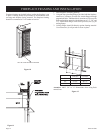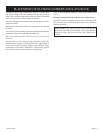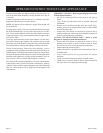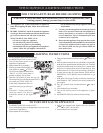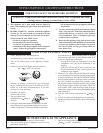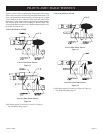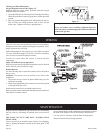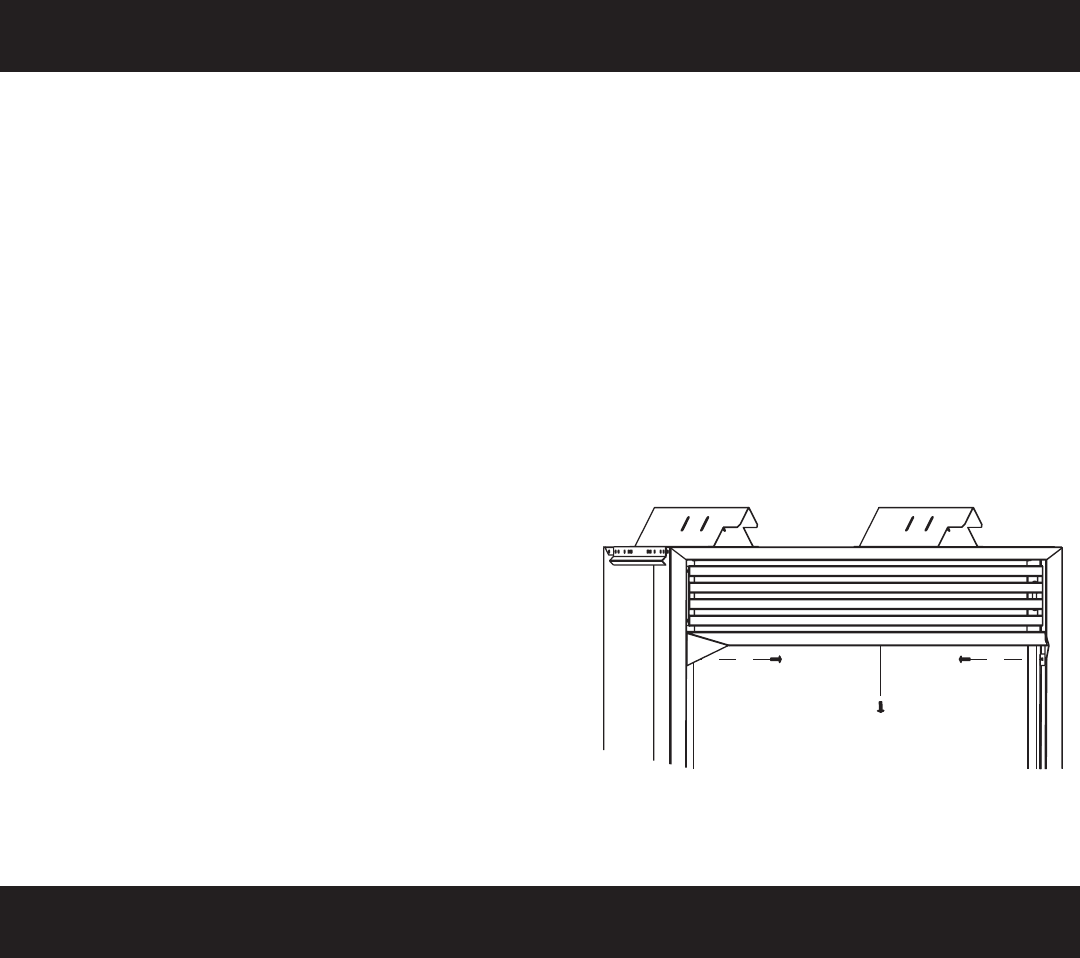
Page 1320101-0-0306
A black hood and trim kit is furnished with each model
VFP(32,36)FP fireplace. The hood MUST be installed before the
fireplace is used. Failure to do so may create a possible fire hazard.
Attention: The hood is located behind top louver during shipment
of fireplace. Remove top louver for access to hood.
The trim kit is used to finish the fireplace. The trim kit is used in
place of brick, marble or other finishing material.
1. To remove top louver, lift louver and pull forward.
2. Open bottom louver.
3. Insert trim side left and trim side right into the fireplace.
Attach (4) Phillips screws through bottom and top clearance
hole on trim side left and trim side right and into fireplace.
4. Insert flange on fireplace hood on the top of the firebox in
the gap between the louver and firebox top.
5. Attach fireplace hood to fireplace with (3) Phillips screws.
See Figure 9.
6. Insert the trim top into the top, interior of the fireplace.
Position the (3) clearance holes in the trim top downward.
Align the (3) clearance holes with the (3) screw holes in
the top, interior of the fireplace. When the trim top contacts
the wall surface secure the trim top to the fireplace with (3)
Phillips screws.
7. Close bottom louver.
8. Replace top louver
Figure 9
Finishing
All joints (top, bottom and sides), where the wall or decorative
facing material meets the fireplace surround must be completely
sealed with a non-combustible material.
Hearth extensions are recommended, not a requirement for these
gas fireplaces.
Do not cover the louvers at any time with finishing materials. This
could cause this product to overheat and cause a fire.
In planning the installation for the fireplace, it is necessary to
determine where the unit is to be installed and whether optional
accessories are desired. Gas supply piping should also be planned
at this time.
The fireplace can be mounted on any of these surfaces:
1. A flat hard combustible or non-combustible surface.
2. A raised platform of combustible or non-combustible
material.
3. Four (4) corners of the fireplace so contact is made on all four
perimeter edges on the bottom of the unit.
(Example: Four (4) concrete masonry blocks.)
If the fireplace is installed directly on carpeting, tile or other
combustible material other than wood flooring, it should be
installed on a metal or wood panel extending the full width and
depth of the unit.
At this point, you should have decided what components to include
in your installation, and where the fireplace is to be located. If
this has not been done, stop and consult your dealer for assistance
with this planning.
INSTALLING HOOD AND TRIM KIT
PLANNING INSTALLATION



