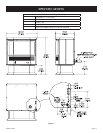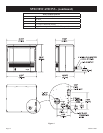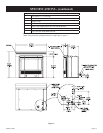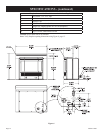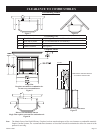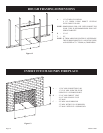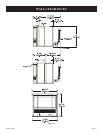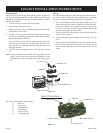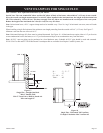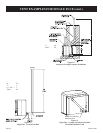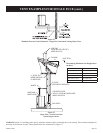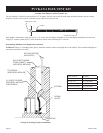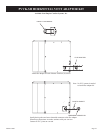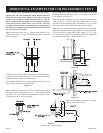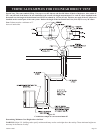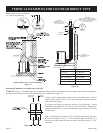
24820-1-0409 Page 19
VENT EXAMPLES FOR SINGLE FLUE
Max Vent Run - 40 ft. Equivalent With Three (3) 90° Elbows
SpecialNote:Theventterminal90°elbowandrst90°elbowoffbackoftheheater,whenwithin6”(15.2cm),donotcontrib-
utetotheoverallventlengthmeasurement.Foreach45°elbowinstalledinthehorizontalrun,thelengthofthehorizontalrun
MUST be reduced by 1.5 feet (45 cm). This does not apply if the 45° elbows are installed on the vertical part of the vent system.
Reducethelengthofthehorizontalrun3feet(91.4cm)forevery90°elbow.
Note: On horizontal runs, a P.V.C. support clamp needs to be installed every 3 feet. No “sags” in horizontal vent runs; water will settle
in the pipe.
When installing a single ue horizontal, the minimum vent length protruding from the outside wall is 6” (15.2 cm). See Figure 17.
Minimum vent from the rear of the unit is 12”.
Note: Horizontal discharge 90° elbow must be pointed downward. See Figure 18. All horizontal runs require either a 1/4” per foot rise
to run condensation back to the heater, or a 1/4” per foot downward slope to run condensation away from the heater.
Note: All PVC vent run piping can be purchased at a local hardware store. Schedule 40 PVC pipe should be used and cemented.
PVVK-CFA Flex Kit and PVVK-SH Horizontal Vent Adaptor Kit are available from Empire Comfort Systems, Inc.
Figure 17
Single Flue - Straight Out Back
Min6”OutsideWall
Min 2” From Unit to Wall for Intake Air
Min vent length 12”
Figure 18
SingleFlue-HorizontalTallVentRun
Example Calculation Max Vent Run 40’
H = 5’ + 2’ = 7’
V = 27’
(2) - 90° = 6’
Total = 40’
EXTERIOR GRADE
12” MIN.
6” MIN.
MIN. 2”
12” MIN.



