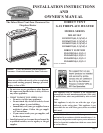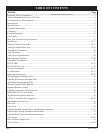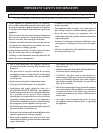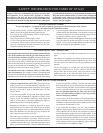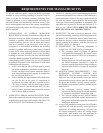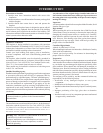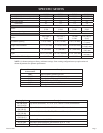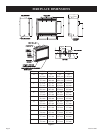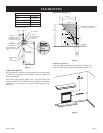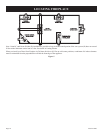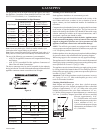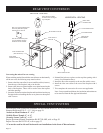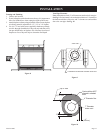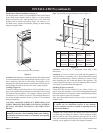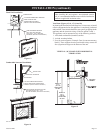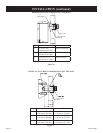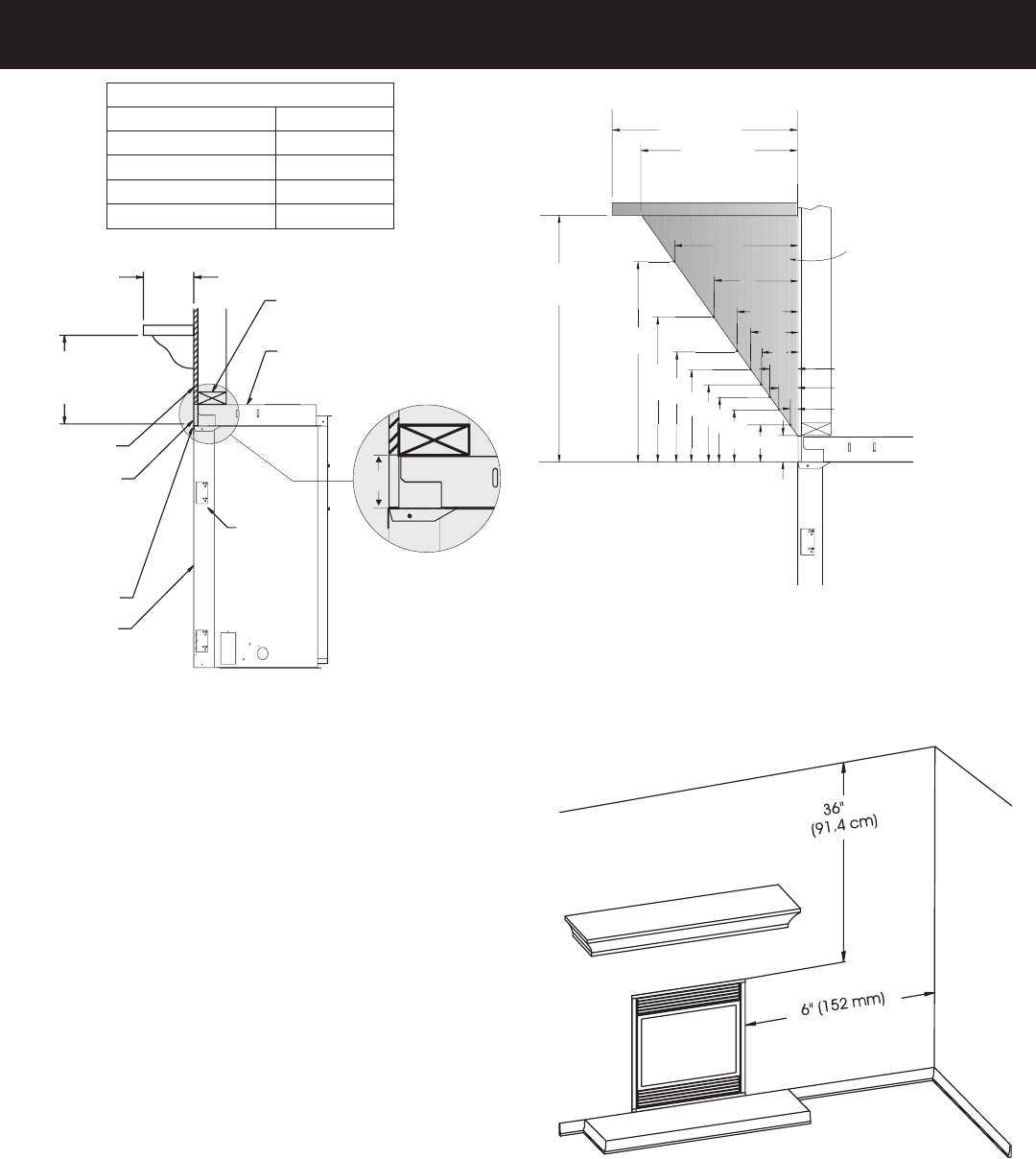
23552-4-0408 Page 9
Mantel Chart (Figure 3)
Figure 3
Clearances (Figure 4)
Clearance from top front edge of fireplace to ceiling is 36"
Clearance from side of fireplace to adjacent sidewall is 6".
Figure 4
15”
(381mm)
TO
P EDGE OF FIREPLACE
12” (305mm)
10” (254mm)
MANTEL
COMBUSTIBLE TRIM
AND MANTELS
ALLOWED IN SHADED AREA
4”
5”
6”
7”
8”
9”
11”
13 3/4”
3/4”
1 ½
”
2 1
/4”
3”
3 3
/4”
4 ½
”
6”
8”
3”
Figure 2
Combustible Material
No greeting cards, stockings or ornamentation of any type should
be placed on or attached to the fireplace. The flow of heat can
ignite combustibles.
Note: When using Empire EMBF, UMC, and UMF Series Full
Mantels with DVD32 and DVD36 Series Fireplaces, combustible
clearance may be reduced to 1" clearance from top edge of fire
-
place face.
Clearance to Combustibles
Back 0" (0 mm)
Side 0" (0 mm)
Floor 0" (0 mm)
Top Stand-off
0" (0 mm)
Top Framing Edge 3" (76 mm)
SEE MANTLE CHART FOR
MAXIMUM MANTLE DEPTH
NON-COMBUSTIBLE
FIRST 3 (SEE MAGNIFIED
VIEW)
NAILING
FLANGES
GLASS FRONT
TO
P FRAMING
LEDGE
FINISHED WALL
(COMBUSTIBLE)
SEE MANTLE CHAR
T
FOR
MINIMUM HEIGHT
OF MANTLE ABOVE
UNIT
2" x 4" HEADER
ST
AND OFF
3" (76
mm) HEIGHT
ABOVE TOP O
F
FIREPLACE
3"
”
CLEARANCES



