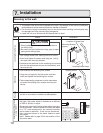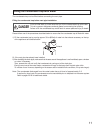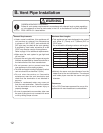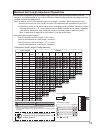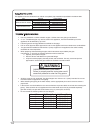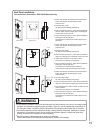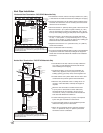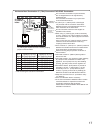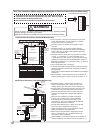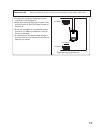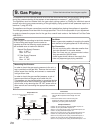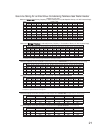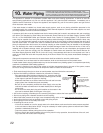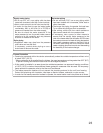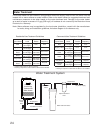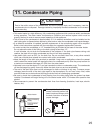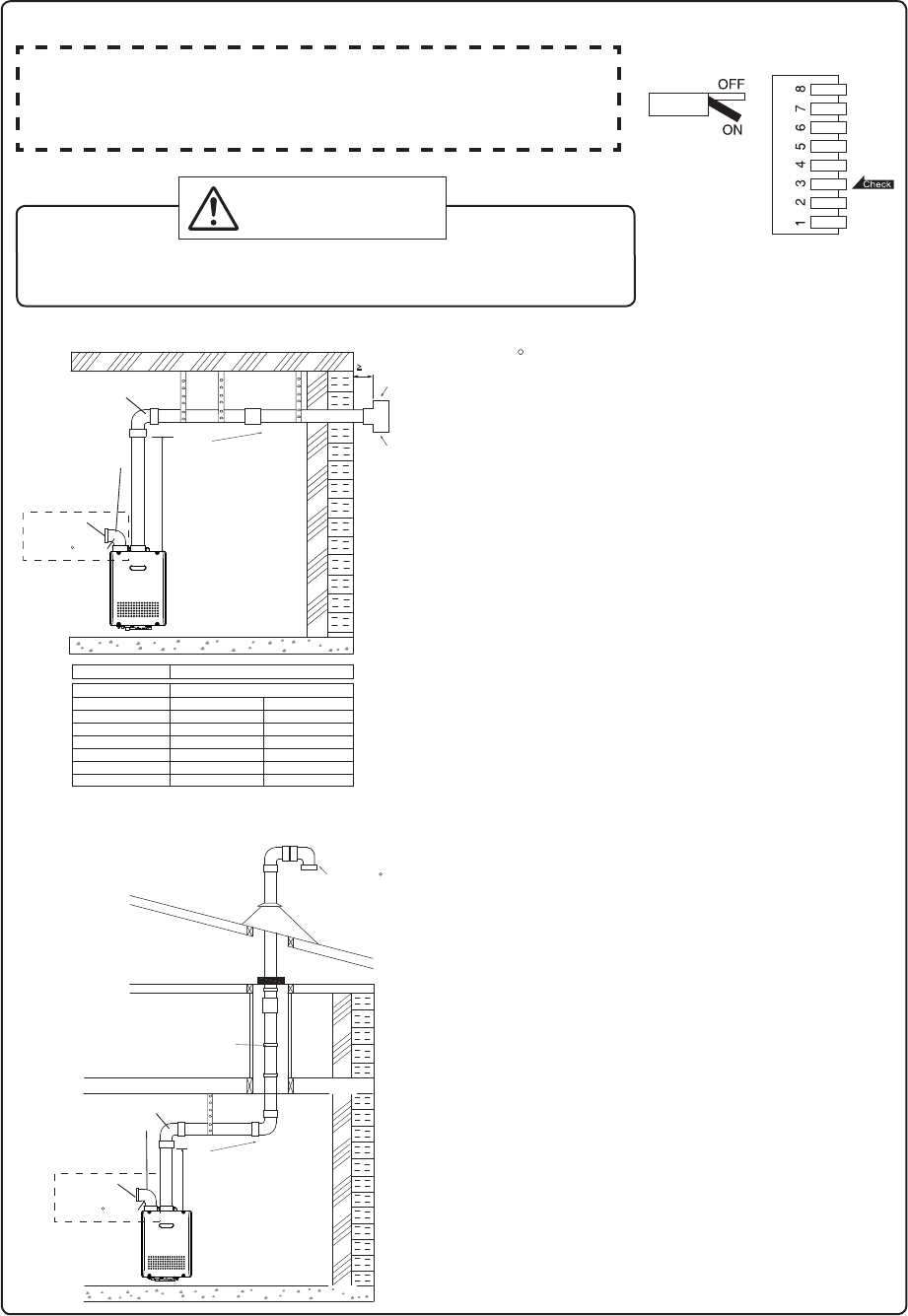
18
Vertical Vent Termination- PVC/CPVC Materials Only
Firestop
Firestop/Support
Roof
Flashing
Storm
Collar
Hanger
Strap
Horizontal Vent Termination- PVC/CPVC Materials Only
Hanger
Straps
**1' (0.3m) Minimum
Slope vent
Upwards
**1' (0.3m) Minimum
* Not supplied with water
heater, order separately.
recommended, but not required.
Insert Bird
Screen* in
Each End
of Tee
Support
Insert Bird
Screen* in
End of 90
Elbow
Slope vent
Upwards
Pipe Material PVC or CPVC
* Not supplied with water
heater, order separately.
Max. Straight Vent Length
No. of Elbows
4" (100mm) Pipe
3" (75mm) Pipe
**1' (0.3m)
Minimum
**1' (0.3m) minimum
recommended, but not required.
***
C
C
C
C
C
C
C
C
C
C
C
C
C
C
C
C
A tee, 45 elbow, or the PVT-HL termination may be used
for the vent termination. It is not necessary to use bird
screens with the PVT-HL termination.
Terminate at least 12" (300mm) above grade or above
snow line.
Terminate at least 7' (2.1m) above a public walkway,
6' (1.8m) from the combustion air intake of any appliance,
and 3' (0.9m) from any other building opening, gas utility
meter, service regulator etc.
Terminate at least 3' (0.9m) above any forced air inlet within
10' (3m) , 4' (1.2m) below, 4' (1.2m) horizontally from or
1' (0.3m) above any door, window, or gravity air inlet into any
building per National Fuel Gas Code ANSI Z223.1/NFPA 54.
Slope the horizontal vent 1/4" upwards for every 12" (300mm)
toward the termination.
Use a condensation drain if necessary.
In the Commonwealth of Massachusetts a carbon monoxide
detector is required for all side wall horizontally vented gas
fuel equipment.
Please refer to Technical Bulletin TB 010606 for full installatio
n
instructions.
When installed in a manufactured home, all combustion air
must be supplied from the outdoors as shown on pages 15 - 17.
Terminate at least 6' (1.8m) from the combustion air
intake of any appliance, and 3' (0.9m) from any other
building opening, gas utility meter, service regulator etc.
Enclose exterior vent systems below the roof line to limit
condensation and protect against mechanical failure.
When the vent penetrates a oor or ceiling and is not
running in a re rated shaft, a restop and support is
required.
When the vent termination is located not less than
8' (2.4m) from a vertical wall or similar obstruction,
terminate above the roof at least 2' (0.6m), but not
more than 6' (1.87m), in accordance with the National
Fuel Gas Code ANSI Z223.1/NFPA 54.
Provide vertical support every 3' (0.9m) or as required
by the vent pipe manufacturer's instructions.
A short horizontal section is recommended to prevent
debris from falling into the water heater.
When using a horizontal section, slope the horizontal
vent 1/4” upwards for every 12” (300mm) toward the
termination to drain condensate.
When installed in a manufactured home, all combustion air
must be supplied from the outdoors as shown on pages 15 - 17.
Exhaust
Intake
Exhaust
Intake
90 Elbow
SV Conversion Kit
Accessory
(#SV-CK-3)
90 Elbow
SV Conversion Kit
Accessory
(#SV-CK-3)
Inlet screen
Inlet screen
3” Min.
24' ( 7.2m)
30' ( 9.0m)
35' (10.8m)
41' (12.6m)
47' (14.4m)
53' (16.2m)
24' ( 7.2m)
30' ( 9.0m)
35' (10.8m)
41' (12.6m)
47' (14.4m)
53' (16.2m)
6
5
4
3
2
1
*** Not including the termination
Vent Pipe Installation (When supplying combustion air from the indoors (SV, non-direct vent))
t%JTDPOOFDUQPXFSBOEUVSO0/EJQTXJUDIJGDPNCVTUJPOBJSXJMMCF
supplied from the indoors as illustrated to the right. Refer to page 29
for the location of the dip switch bank.
t47$POWFSTJPOLJU47$,JTSFRVJSFEGPSUIFBJSJOUBLF.
* Dip switch No.3 is turned on.
'BJMVSFUPQFSGPSNUIFBCPWFTUFQTDPVMESFTVMUJOBàSFPSFYQMPTJPODBVTJOH
property damage, personal injury or death.
3FGFSUPUIFJOTUSVDUJPOTQSPWJEFEXJUIUIFDPOWFSTJPOLJUGPSBEEJUJPOBMEFUBJMT
WARNING



