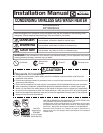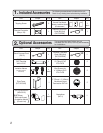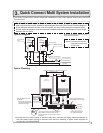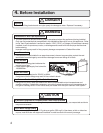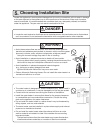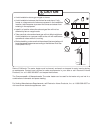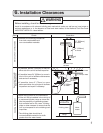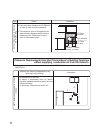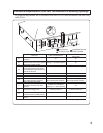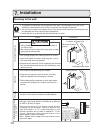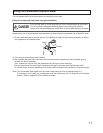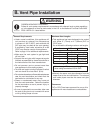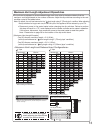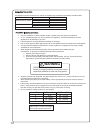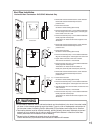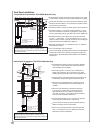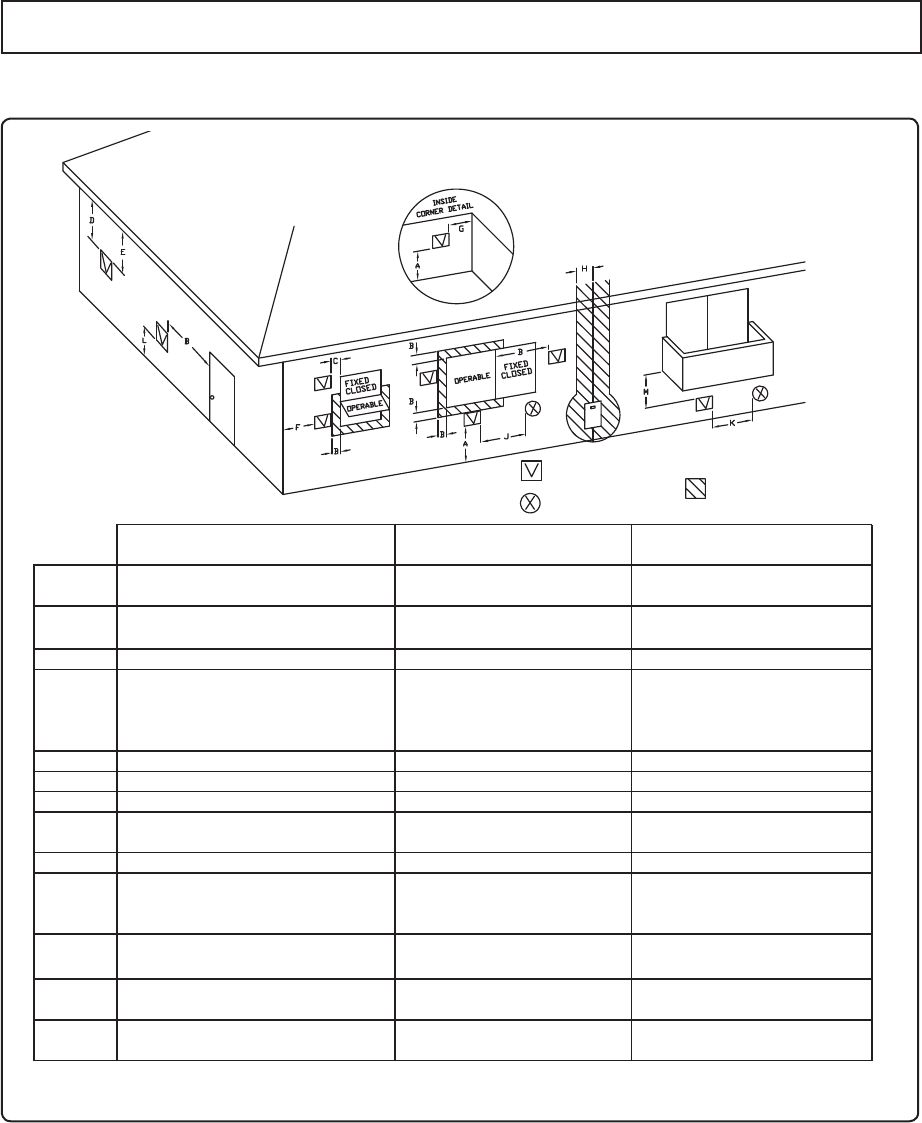
9
Vent Terminal
Clearance
A=
Above grade, veranda, porDIEFDL
or balcony
B=
Window or door that may be opened
C=
Permanently closed window
D=
Vertical clearance to ventilated soft
located above the terminal within a
IPSJ[POUBMEJTUBODFPGGFFUGSom the
center of the terminal
*
E=
Unventilated soft
*
'
Outside corner
*
G=
Inside corner
*
)
Each side of center line extended
above meter/regulator assembly
hNXJUIJOBIFJHIUhN
above meter/regulator assembly
I=
Service regulator vent outlet
3' (0.9m)
+
Nonmechanical air supply inlet or
combustion air inlet to any other
appliance
K=
.FDIBOJDBMBJSTVQQMZJOMFU
3' above if within 10'
L=
"CPWFQBWFETJEFXBMLPSQBWFE
driveway located on public property
Under veranda, porDIEFDLPS
balcony
.
.BJOUBJODMFBSBODFTJOBDDPSdance with local installation codes and the requirements of the gas supplier.
*
NCFMPXPSUPUIFTJEFPG
opening, or 1’ (0.3m)above opening
Air Supply Inlet
Area Where Terminal
is Not Permitted
Indoor Combustion Air
*
**
**
*
*
*
hNXJUIJOBIFJHIUhN
above meter/regulator assembly
3' (0.9m)
3' above if within 10'
*
CFMPXPSUPUIFTJEFPG
opening, or 1’ above opening
Outdoor Combustion Air
(Direct Vent)
Clearance Requirements from Vent Terminations to Building Openings
"MMDMFBSBODFSFRVJSFNFOUTBSFJOBDDPSEBODFXJUI"/4*;BOEUIF/BUJPOBM'VFM(BT$PEF
"/4*;



