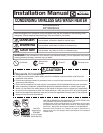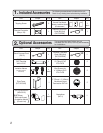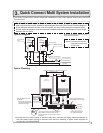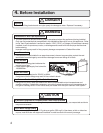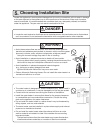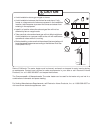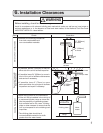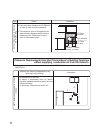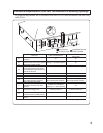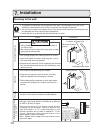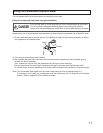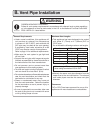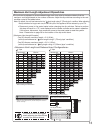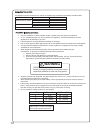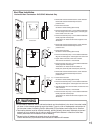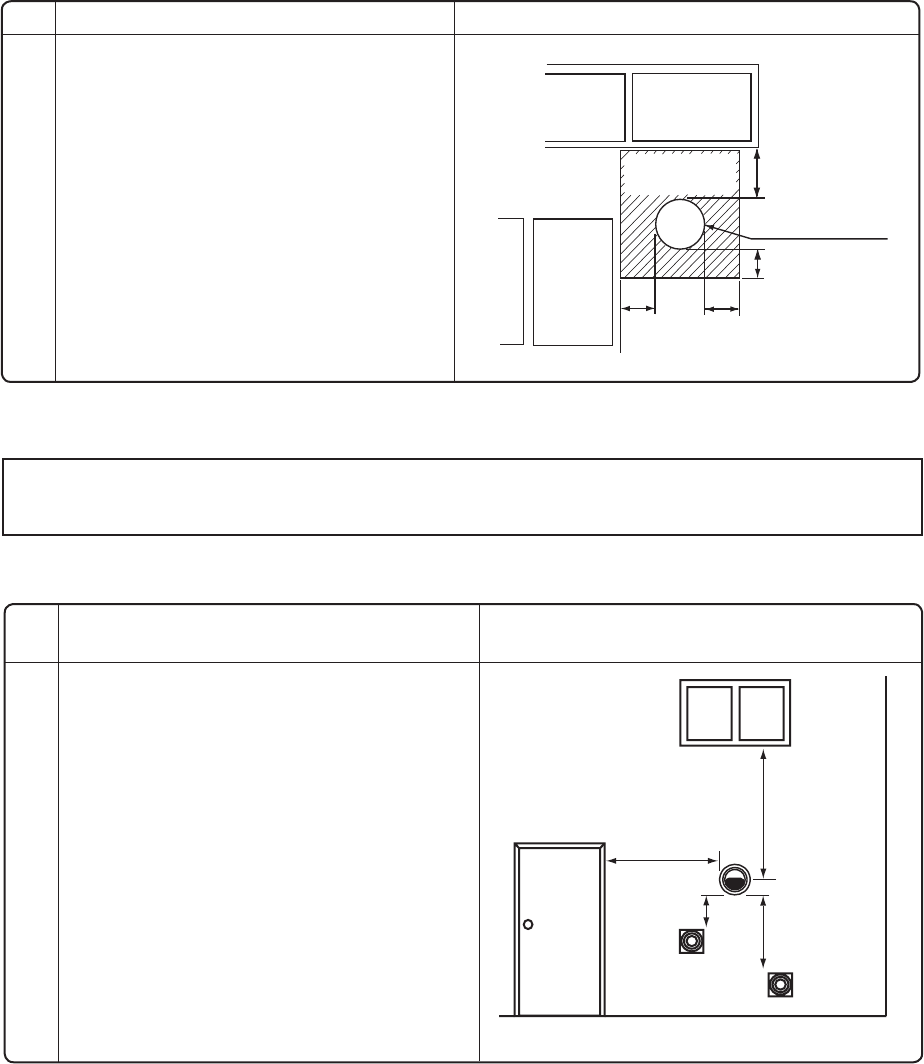
Clearance Requirements from Vent Terminations to Building Openings
<When supplying combustion air from the indoors>
"MMDMFBSBODFSFRVJSFNFOUTBSFJOBDDPSEBODFXJUI"/4*;BOEUIF/BUJPOBM'VFM(BT$PEF
"/4*;
Item
r
5IFSFNVTUCFBDMFBSBODFPGNN
PSNPSFJOGSPOUPGUIF'MVFUFSNJOBM
r5IJTSFTUSJDUJPOXJMMOPUCFBQQMJFEUPBO
BSFBXIFSFBOFGGFDUJWFTIJFMENBLFTB
DMFBSBODFPGNNPSNPSFJO
front of the exhaust outlet.
$IFDL Illustration
Outdoor Clearances to Opening
into Any Building
NN
or more
NN
or more
There must be no
building opening
within this area.
'MVFUFSNJOBM
NN
or more
NN
or more
7FOU$MFBSBODFT8IFO)FBUFSJT*OTUBMMFE
Indoors
'PSJOTUBMMBUJPOTJOUIF64"
rh CFMPX hIPSJ[POUBMMZGSPN PShBCPWF
any door, operable window, or gravity air inlet
into any building.
3' above any forced air inlet within 10'.
.BJOUBJOUIFGPMMPXJOHDMFBSBODFTUPBOZ
opening in any building:
Illustration
4' *
4' *
3' *
1' *




