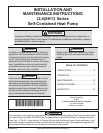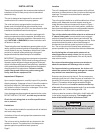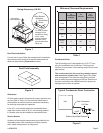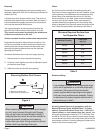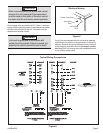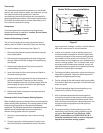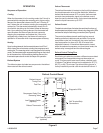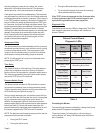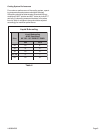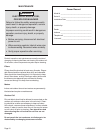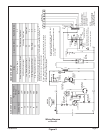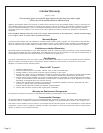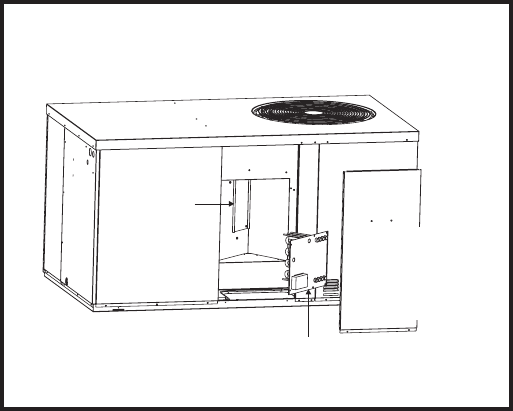
Page 6 # 48369K005
Thermostat
The room thermostat should be located on an inside wall
where it will not be subject to drafts, sun exposure, or heat
from electrical fixtures or appliances. Follow the
manufacturer’s instructions enclosed with thermostat for
general installation procedure. Color-coded insulated wires
(#18 AWG) should be used to connect thermostat to unit.
Four wires are required for cooling.
Compressor
Units are shipped with compressor mountings factory-
adjusted and ready for operation. Caution: Do not loosen
compressor mounting bolts.
Heater Kit Accessory (if used)
The unit is fully equipped for cooling operation without
auxiliary heat. A heater kit accessory may also be used.
To install the heater kit accessory (see Figure 7):
1. Disconnect the power and remove the heater compart-
ment access panel.
2. Disconnect the plug separating the high voltage wire
harness. Remove the high voltage wire harness plug
and discard.
3. Remove the heater blockoff by removing the four
screws holding it in place.
4. Insert the heater into the control panel and fasten in
the same mounting holes.
5. Plug the heater wiring harness into the wire harness on
the control assembly. Field wiring of the auxiliary
heater is separate from the unit power supply. Wire the
power supply wiring for the heater to the appropriate
connections on the heater kit.
6. Replace the heater compartment access panel and
reconnect the power.
Removal of Unit from Common Venting System
When an existing furnace is removed from a common venting
system serving other appliances, the venting system is likely
to be too large to properly vent the remaining attached
appliances. The following test should be conducted with each
appliance while the other appliances connected to the
common venting system are not in operation.
1. Seal any unused openings in the common venting
system.
2. Visually inspect the venting system for proper size
and horizontal pitch and determine there is no block-
age or restriction, leakage, corrosion, or other deficien-
cies which could cause an unsafe condition.
3. Insofar as is practical, close all building doors and
windows between the space in which the appliances
remaining connected to the common venting system
are located and other spaces in the building. Turn on
clothes dryers and any appliance not connected to the
common venting system. Turn on exhaust fans, such
as range hoods and bathroom exhausts, so they will
operate at maximum speed. Do not operate a summer
exhaust fan. Close fireplace dampers.
4. Following the lighting instructions, place the unit being
inspected in operation. Adjust the thermostat so the
appliance will operate continuously.
5. Test for spillage at the draft control relief opening after
5 minutes of main burner operation. Use the flame of a
match or candle.
6. Follow the preceding steps for each appliance con-
nected to the common venting system.
7. After it has been determined that each appliance
remaining connected to the common venting system
properly vents when tested as outlined above, return
doors, windows, exhaust fans, fireplace dampers, and
any other fuel burning appliance to their previous
condition of use.
8. If improper venting is observed during any of the
above tests, the common venting system must be
corrected. See National Fuel Gas Code, ANSI
Z223.1 (latest edition) or CAN/CGA B149.1 & .2
Canadian Installation Codes to correct improper
operation of common venting system.
Heater Kit Accessory Installation
Figure 7
Heater Kit
Heater
Blockoff
Heater
Compartment
Access
Panel



