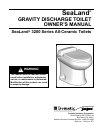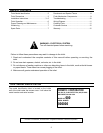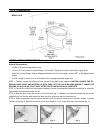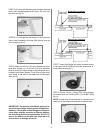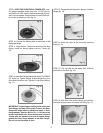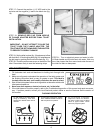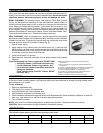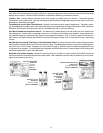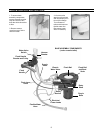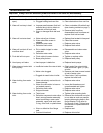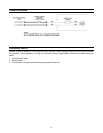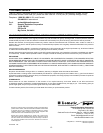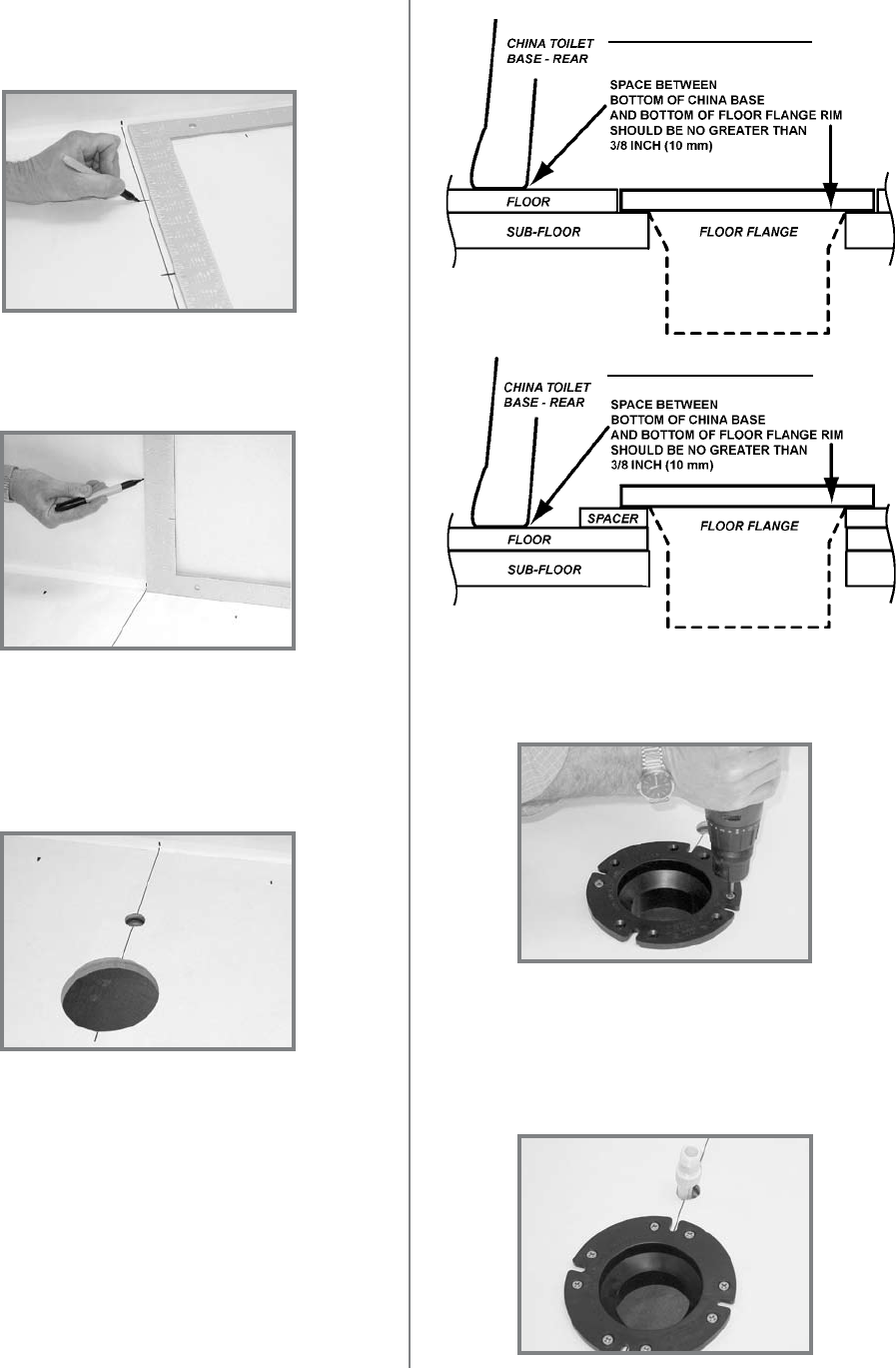
4
STEP 5a: For through-the-oor water line and electrical
wires, mark another centerline 6 inches (152 mm) from
the back wall (g. 4).
STEP 5b: For through-the-wall water line and electrical
wires, mark a centerline 8 inches (203 mm) up from the
oor centerline (g. 5).
STEP 6: Make a 4-3/4 inch (121 mm) diameter hole (for
most oor anges) or a 5-1/8 inch (130 mm) diameter
hole (for swivel joint oor ange) at the centerline mark
furthest from the wall. Make a 1 inch (25 mm) hole at the
mark closer to the wall for the water line and electrical
wires (g. 6).
STEP 7: Insert oor ange into larger hole and secure
to the oor with #12x3/4-inch long at head wood or
sheet metal screws (g.7).
Fig. 5
Fig. 6
Fig. 4
IMPORTANT: The prefered installation method is to
mount the oor fIange directly on the nished oor.
However, if the bottom of oor ange and bottom of
china toilet must be mounted at different heights,
the oor ange must be mounted within 3/8 inch (10
mm) of the bottom of the toilet (see illustrations in
next column) or leakage will result.
Below-Floor Installation
STEP 8: Route 1/2-inch (13mm) PEX tubing through
the smaller hole and install a PEX 1/2-inch MPT tting
(g. 8).
NOTE: A water shut-off valve should be installed in the
water line to the toilet for maintenance requirements.
Fig. 7
Above-Floor Installation
Fig. 8



