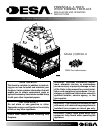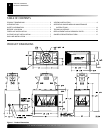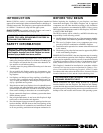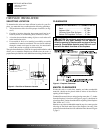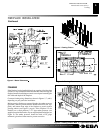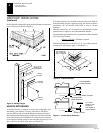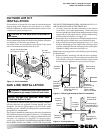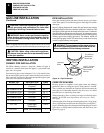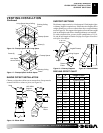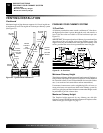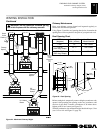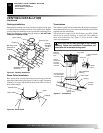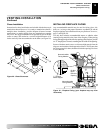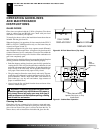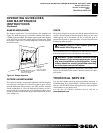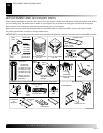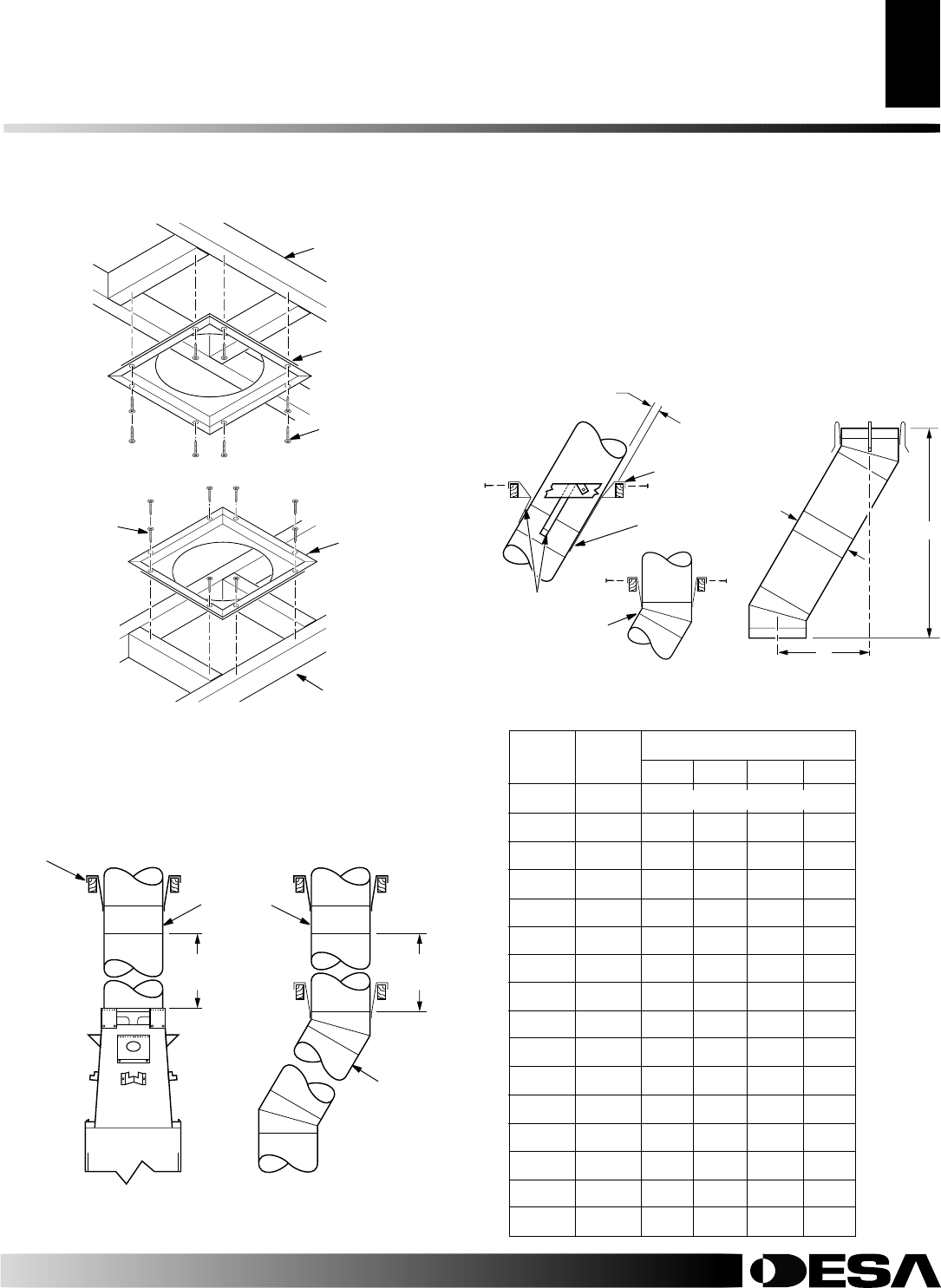
115607-01A
For more information, visit www.desatech.com
For more information, visit www.desatech.co
m
19
0 Rise
and Offset Chart
VENTING INSTALLTION
6
7
8
8
19
0
FIRESTOP SPACERS
ELBOW OFFSET INSTALLATION
SUPPORT SECTIONS
Existing Ceiling
Frame
Living Space Above Ceiling
Firestop
Spacer
Screw (8)
Firestop Spacer
Existing Ceiling
Frame
Attic Space
Above
Ceiling
Screw (8)
30 FT.
(9.14m)
30 FT.
(9.14m)
Return
Elbow
12S-12DM
Support
Required
2" (5.1cm)
Minimum
A
B
Angled Firestop
Ceiling Support
Straps
Return
Elbow
4
3
/8 16
3
/8 Elbow Set Only
9
1
/2 25
1
/4 1
12
1
/2 30
3
/8 1
14
3
/8 34 2
17
5
/8 39
1
/4 1 1
21
1
/2 46 1
22
3
/4 48
1
/8 1 2
26
3
/8 54
7
/8 1
26
3
/8 60 1 1
31
3
/4 63
3
/4 1 1
34
3
/4 69 1 1
38
5
/8 75
5
/8 2
39
7
/8 77
7
/8 1 1 1
43
3
/4 84
1
/2 1 1
46
3
/4 87
3
/4 2 1
48
7
/8 93
3
/8 2
Strap



