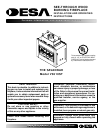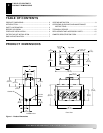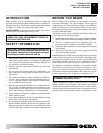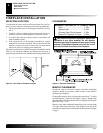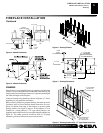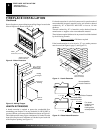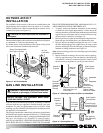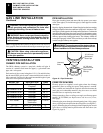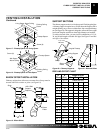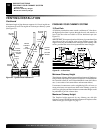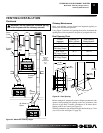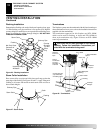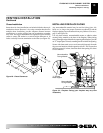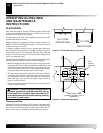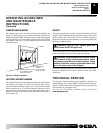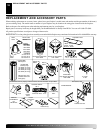
55253C
8
For more information, visit www.desatech.com
For more information, visit www.desatech.com
GAS LINE INSTALLATION
Continued
VENTING INSTALLTION
CHIMNEY PIPE INSTALLATION
The DESA chimney system is a snap-lock, double wall pipe. It
consists of a stainless steel inner flue pipe(s), a galvanized outer
pipe, and a wire spacer.
Each section of pipe comes in lengths of 12, 18, 36, and 48 inches,
but the actual lineal gain for each is measured after each section is
fully connected. Lineal gain is the actual measurable length of a part
after two or more parts are connected.
MODEL NO. DESCRIPTION GAIN
V3610ST See-Through" 52
3
/4"
Fireplace
48-10DM/48-10TM Flue Pipe 46
5
/8"
36-10DM/48-10TM Flue Pipe 34
5
/8"
18-10DM/48-10TM Flue Pipe 16
5
/8"
12-10DM/48-10TM Flue Pipe 10
5
/8"
ETL-10DM Chase Style 1" to 12"
Termination
RTT-10 Round Top Termination 6"
RTL-10DM Round Top Termination 7"
PIPE INSTALLATION
Place pipe assembly (inner and outer with wire spacer) over starter
collar. Inner pipe(s) fit inside inner pipe(s). Outer pipe fits outside
outer pipe.
Begin by aligning hemmed end of inner flue pipe into the inner starting
flue pipe of fireplace. Push down until hem “snap-locks” with lances. The
outer pipe is just the opposite, the female end has the lances. Continue the
same procedure for the outer pipe (see Figure 16). It is important to assure
the joints between the chimney sections are fully locked. Check by pulling
chimney upward after locking pipe hem(s). The chimney should not
come apart if properly locked. It is not necessary to add screws to keep
vertical or angled chimney runs together.
Figure 16 - Pipe Connection
WARNING: The opening around the starter collar on
top of the fireplace must never be obstructed. Never use
blown insulation to fill the chimney enclosure.
FIRESTOP SPACERS
Firestop spacers are required at each point where the chimney
penetrates a floor or ceiling joist space. Their purpose is twofold.
They establish and maintain the required clearance between the
outer pipe and combustible materials, they also serve as a shield
between floors as required by most codes.
When penetrating a floor or ceiling at an angle, use firestop spacer
number 30 FS-10DM (see Replacement and Accessory Parts,
back page).
When the pipe passes through a framed opening into a living space
above, a firestop must be placed on the ceiling below (see Figure 17,
page 9). When the pipe passes through a framed opening into an attic
space above, a firestop must be placed on the attic floor above (see
Figure 18, page 9).
CAUTION: When using a decorative appliance,
the damper must be removed or permanently locked
in the open position.
WARNING: After ensuring that the gas valve is ON,
test all gas piping and connections for leaks after
installing or servicing. Correct all leaks at once.
WARNING: Never use an open flame to check for
a leak. Apply a noncorrosive leak detection fluid to
all joints. Bubbles forming show a leak. Correct all
leaks at once.
GAS LINE INSTALLATION
CHIMNEY PIPE INSTALLATION
PIPE INSTALLATION
FIRESTOP SPACERS
15" (35.1cm)
Galvanized
Outer Pipe
10" (25.4cm)
Stainless Inner
Pipe Lanced
Side Up
Hemmed
Ends
Note:
An appropriate DESA hood (see Replacement and Accessory
Parts, page 16) must be installed when using an unvented gas log set.



