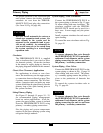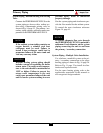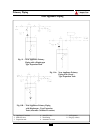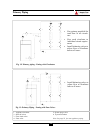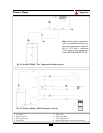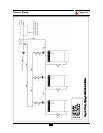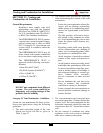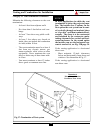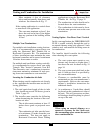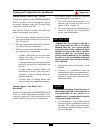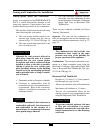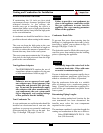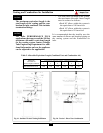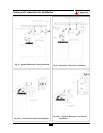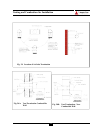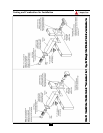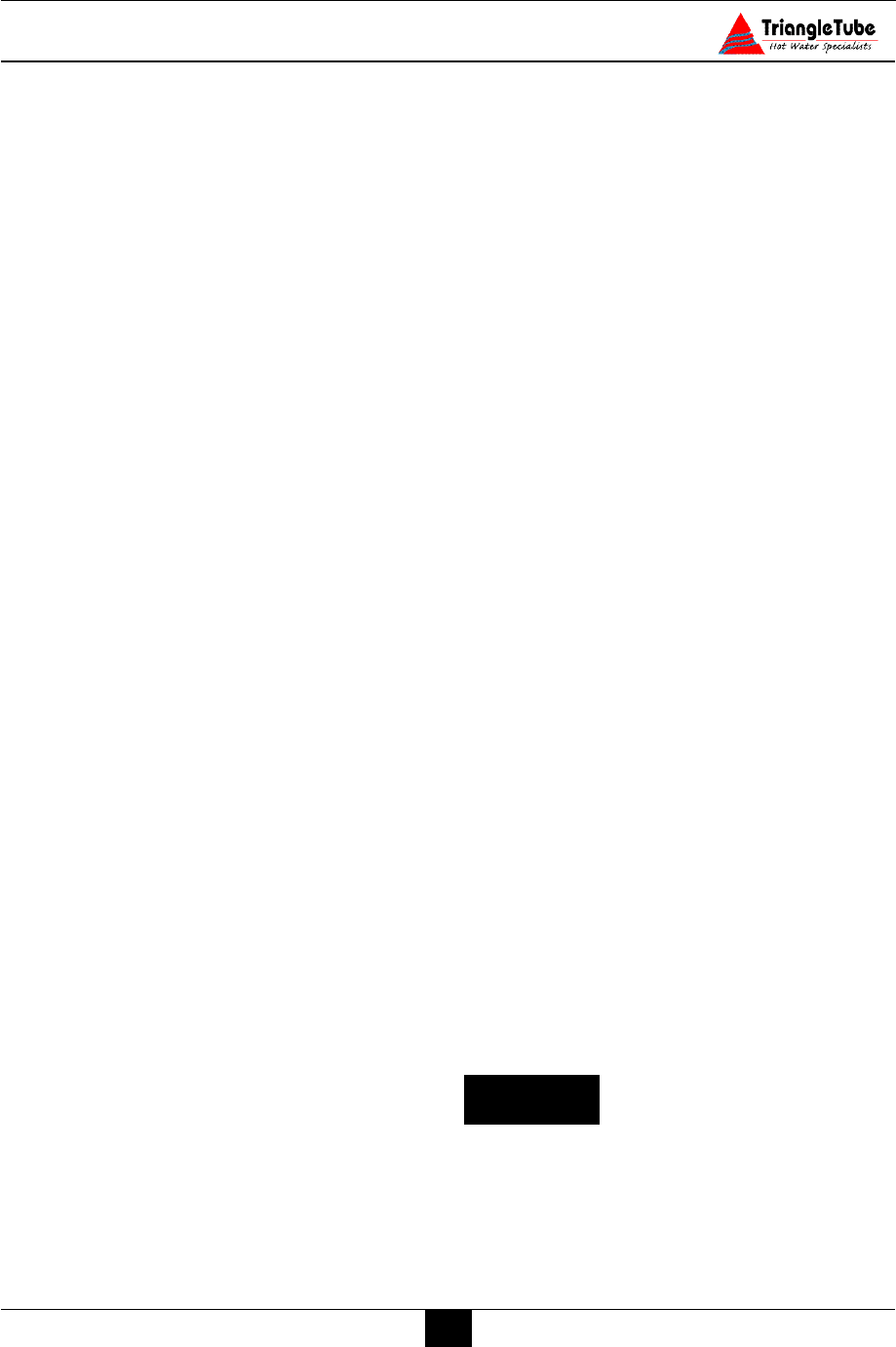
29
Venting and Combustion Air Installation
- Must maintain 4 feet of clearance
below and horizontally from doors and
windows. See dimension A Fig. 17.
If the venting application is a vertical direct
or non-direct vent application:
- The vent must terminate at least 3 feet
above the roof and at least 2 feet higher
than any portion of the building within
10 feet.
Multiple Vent Terminations
For multiple unit installation venting horizon-
tally, it is recommended to vent as direct vent
using the Horizontal Wall Thimble Kit or
Horizontal Concentric Kit. The terminations
of these installations must maintain the same
horizontal centerline and be spaced a minimum
18 inches from center to center.
For multiple unit installation venting vertically,
it is recommended to vent as direct vent using
Triangle Tube Vertical Concentric Vent Kit.
The concentric vent / combustion air termina-
tions must maintain a minimum 18 inch spac-
ing from vent centerline to vent centerline.
Locating the Combustion Air Inlet
When ducting outside combustion air directly
to the appliance the installer must use the fol-
lowing guidelines:
1. The total equivalent length of the air inlet
duct should not exceed 100 feet as given in
Table 2, page 33.
2. The installer must consider the following
when determining the location of the com-
bustion air inlet:
- The air inlet must terminate at least 12
inches above grade or projected snow
line.
- The combustion air inlet must be locat-
ed a minimum 12 inches from the vent
termination. This does not apply to
Horizontal Concentric Direct Venting
applications using the Horizontal Wall
Thimble kit . See Fig. 23 page 35
- The combustion air inlet should not be
located above the vent termination.
- The combustion air inlet must be locat-
ed in the same pressure zone as the vent
termination.
Venting Option - Non Direct Vent / Vertical
In this vent application the PERFORMANCE
PLUS is vented vertically through the roof or
an unused chimney using only approved 3 inch
stainless steel vent material and using room air
for combustion.
The installer should consider the following
when choosing this vent option:
a. The vent system must contain a con-
densate trap located no higher than 2
feet above the unit. As shown in Fig. 19
page 34.
b. The vent system must pitch back to the
unit 1/4 inch per foot or as specified by
the vent manufacturer.
c. Clearance to combustibles must be
maintained per the vent manufacturer’s
requirements. Refer to the vent manu-
facturer’s installation instructions for
additional details.
d. At a minimum, a 3-inch elbow should
be placed on the combustion air inlet of
the unit. This will prevent an acciden-
tal blockage should anything be placed
on top of the unit.
When using an unused chimney as a
means of a raceway for the 3 inch vent,
the surrounding space cannot be used to
draw combustion air.
NOTICE



