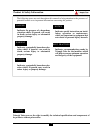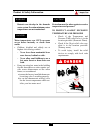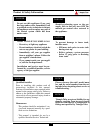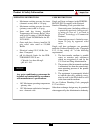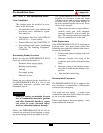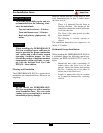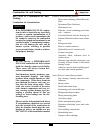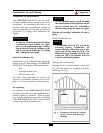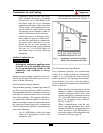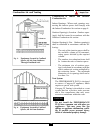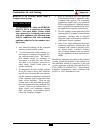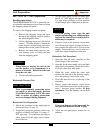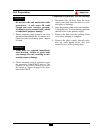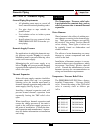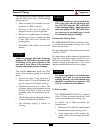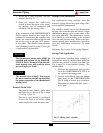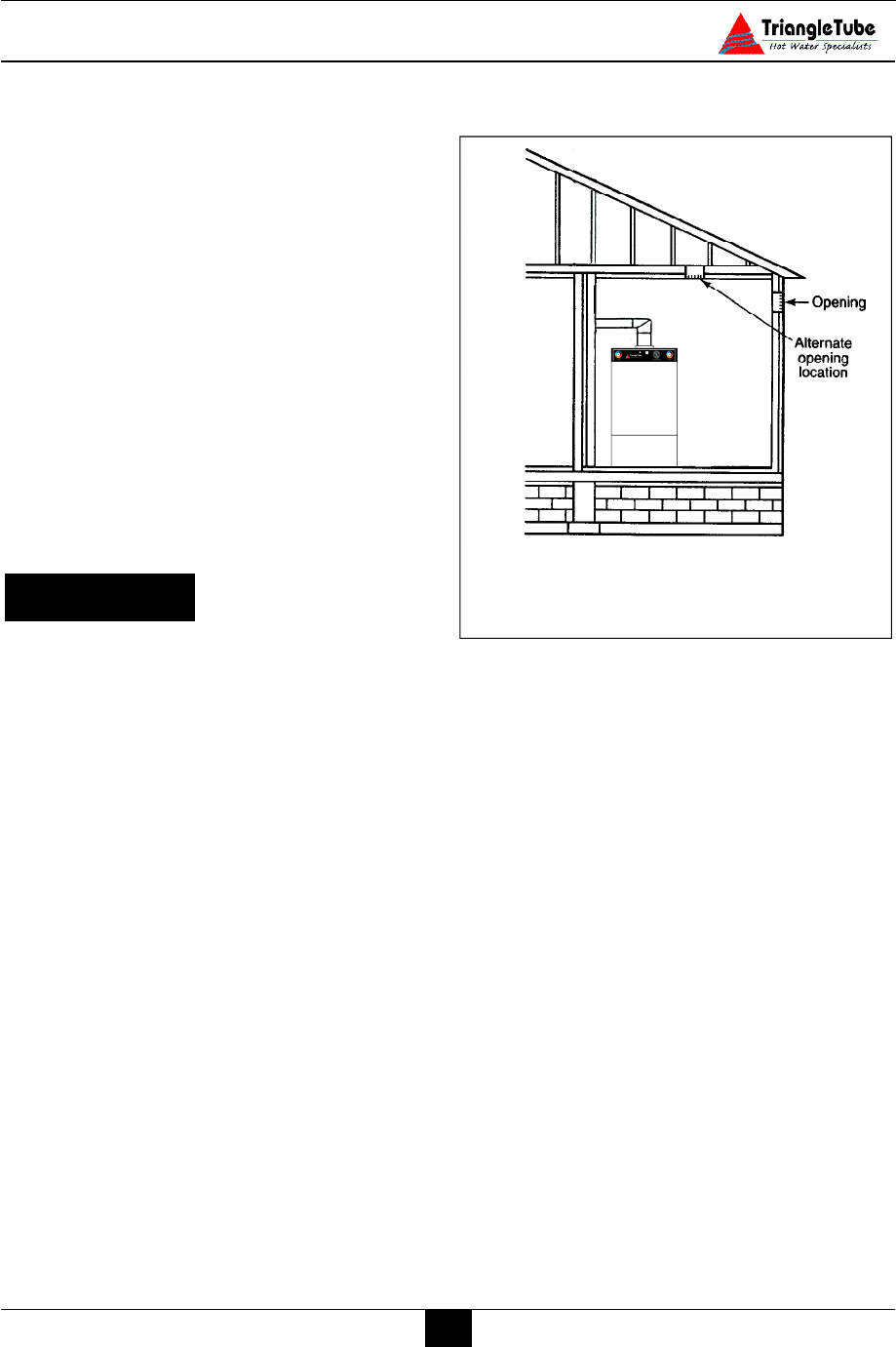
9
Combustion Air and Venting
- Combining spaces on the same story.
Each opening shall have a minimum
free area of 1 sq. in./1000 Btu/hr of the
total input rating of all gas utilization
equipment in the space, but not less than
100 sq. inches. One opening shall com-
mence within 12 inches of the top, and
one opening shall commence within 12
inches of the bottom of the enclosure.
- Combining spaces in different stories.
The volumes of spaces in different sto-
ries shall be considered as communicat-
ing spaces where such spaces are con-
nected by one or more openings in
doors or floors having a total minimum
free area of 2 sq. in./1000 Btu/hr of
total input rating of all gas utilization
equipment.
Outdoor Combustion Air
Isolating the combustion appliance room
from the rest of the building and bring-
ing in uncontaminated outside air for
combustion and ventilation is always
preferred.
Openings used to supply combustion and ven-
tilation air shall be sized and located in accor-
dance with the following:
One Permanent Opening Method.
One permanent opening, commencing within 12
in. of the top of the enclosure, shall be provided.
The equipment shall have clearances of at least 1
inch from the sides and back and 6 in. from the
front of the appliance. The opening shall direct-
ly communicate with the outdoors or shall com-
municate through a vertical or horizontal duct to
the outdoors or spaces that freely communicate
with the outdoors and shall have a minimum free
area of the following:
- 1sq. in./3000 Btu/hr of the total input
rating of all equipment located in the
enclosures, and
- Not less than the sum of the areas of all
vent connectors in the space. See Fig. 2.
Two Permanent Openings Method.
Two permanent openings, one commencing
within 12 in. of the top and one commencing
within 12 in. of the bottom of the enclosure,
shall be provided. The openings shall commu-
nicate directly, or by ducts, with the outdoors
or spaces that freely communicate with the out-
doors, as follows:
- Where directly communicating with the
outdoors or where communication to the
outdoors is through vertical ducts, each
opening shall have a minimum free area
of 1 sq. in./4000 Btu/hr of total input rat-
ing of all equipment in the enclosure.
See Fig. 3 page 10.
- Where communicating with the out-
doors is through horizontal ducts, each
opening shall have a minimum free area
of not less than 1 sq.in./2000 Btu/hr of
total input rating of all equipment in the
enclosure. See Fig.4 page 10.
BEST PRACTICE
Equipment Located in Confined
Spaces; One Permanent Air Inlet
Fig. 2:



