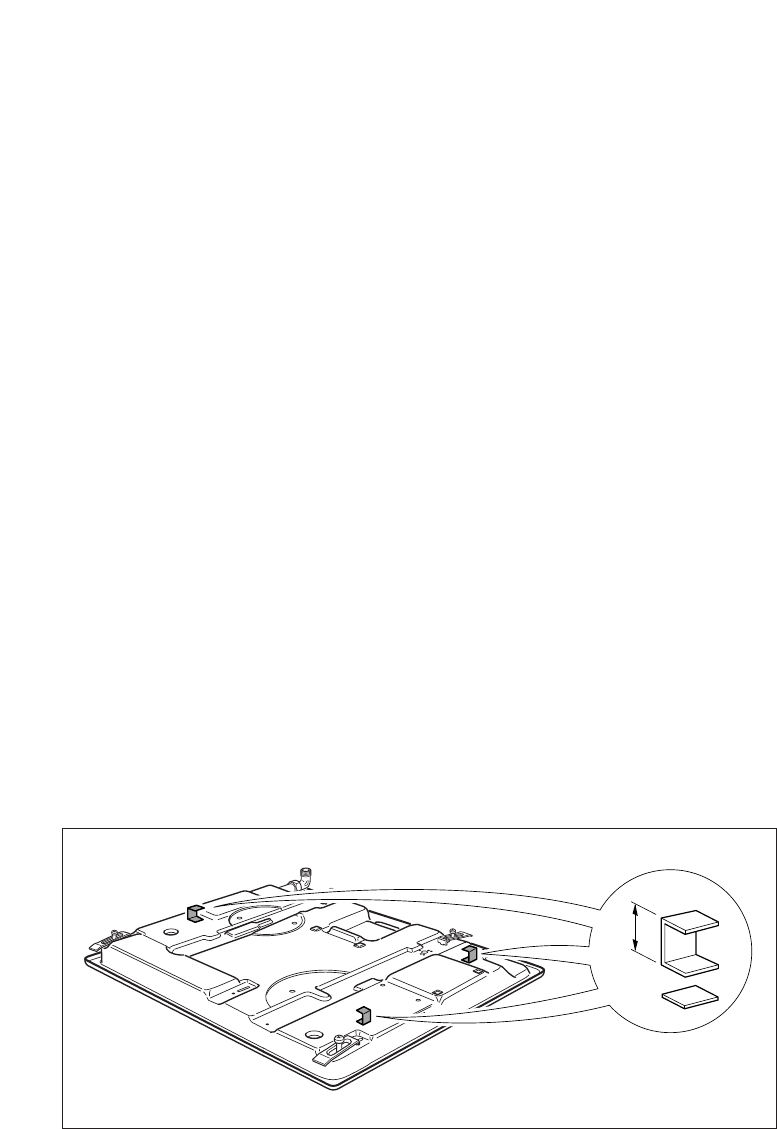
6
The installation shall comply with the dimensions in Figures 1 and 2, bearing in mind
that:
■ A minimum clearance of 20 mm has to be kept between the bottom of the
cooking hob and the top of an appliance or a shelf. To ensure this clearance
mount the spacers, supplied with the appliance, as shown in the figure below.
■ A partition between the base of the hob and the cupboard below should be
fitted 100 mm below the workbench surface if the cupboard is to be used
for storage.
■ Overhead clearances - In no case shall the clearance between the highest
part of the hob and a range hood be less than 600 mm, or for an overhead
exhaust fan, 750 mm. Any other downward facing combustible surface less
than 600 mm above the highest part of the hob shall be protected for the full
width and depth of the cooking surface area in accordance with local regula-
tions in force. However, in no case shall this clearance to any surface be less
than 450 mm.
■ Side clearances - Where the dimension from the periphery of the nearest
burner to any vertical combustible surface is less than 200 mm, the surface shall
be protected in accordance with with local regulations in force to a height of
not less than 150 mm above the hob for the full dimension (width or depth) of
the cooking surface area.
Where the dimensions from the periphery of the nearest burner to any vertical
combustible surface is less than 200mm, the horizontal surface shall be greater
than 10 mm below the surface of the hob, or the horizontal surface require-
ment above.
■ Protection of combustible surfaces - Local regulations in force specify that
where required protection shall ensure that the surface temperature of the com-
bustible surface does not exceed 65 °C above ambient. The fixing of 5 mm
thick ceramic tiles to the surface or attaching fire resistant material to the surface
and covering with sheet metal with minimum thickness of 0.4mm should be
satisfactory.
Figure 3
20 mm


















