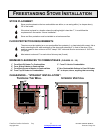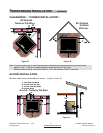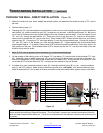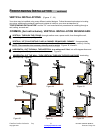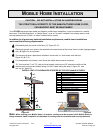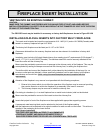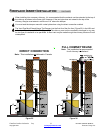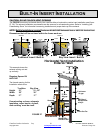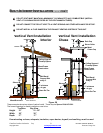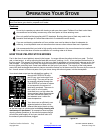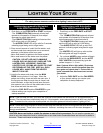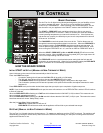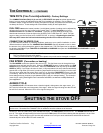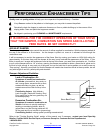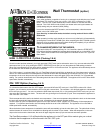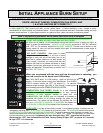
Can
adian Comfort Industries V04 21 PELPRO OWNERS MANUAL
Copyright 2004
www.pelprostoves.com Dansons Group Inc.
BUILT-IN INSERT INSTALLATION . . . CON’T
PELLET VENT MUST MAINTAIN A MINIMUM 3” CLEARANCE TO ANY COMBUSTIBLE (INSTALL
VENT AT CLEARANCES SPECIFIED BY THE VENT MANUFACTURER).
DO NOT CONNECT THE PELLET VENT TO A VENT SERVING ANY OTHER APPLIANCE OR STOVE.
DO NOT INSTALL A FLUE DAMPER IN THE EXHAUST VENTING SYSTEM OF THIS UNIT.
Figure 28
These examples show two styles of vertical install. These require Spacer Kit # ACI-3VL.
The framed openings for these installations need to be:
Tradition Bay View
Height 21” 21 - 25”
Width 30” 30”
Depth 17” 17”
If constructing a chase, adequate, insulation, vapor barrier, drywall, and caulking must be used.
18”
8”
6”
Wall Band /
Support Brkt
every 5’
Wood Frame
Construction
Ceiling Support /
Firestop Spacer
Stand Off
Part ACISOVL
3” minimum
air gap
V
ertical Vent Installation
18”
8”
6”
Wall Band /
Support Brkt
every 5’
Wood Frame
Construction
Ceiling Support /
Firestop Spacer
Stand Off
Part ACISOVL
3” minimum
air gap
V
ertical Vent Installation
Interior
Chase
2’
Metal
Chase Cap
Storm Collar
Rain Cap
Clean Out Tee
Clean Out Tee
10’
2’
Shroud
Wood Surround
Wood Surround
Shroud



