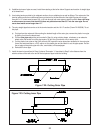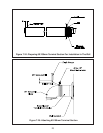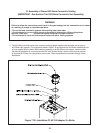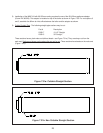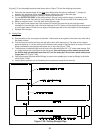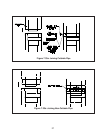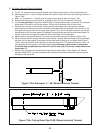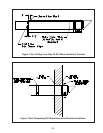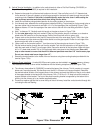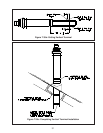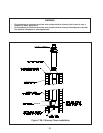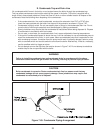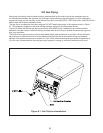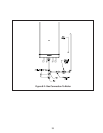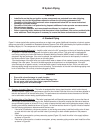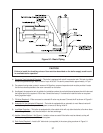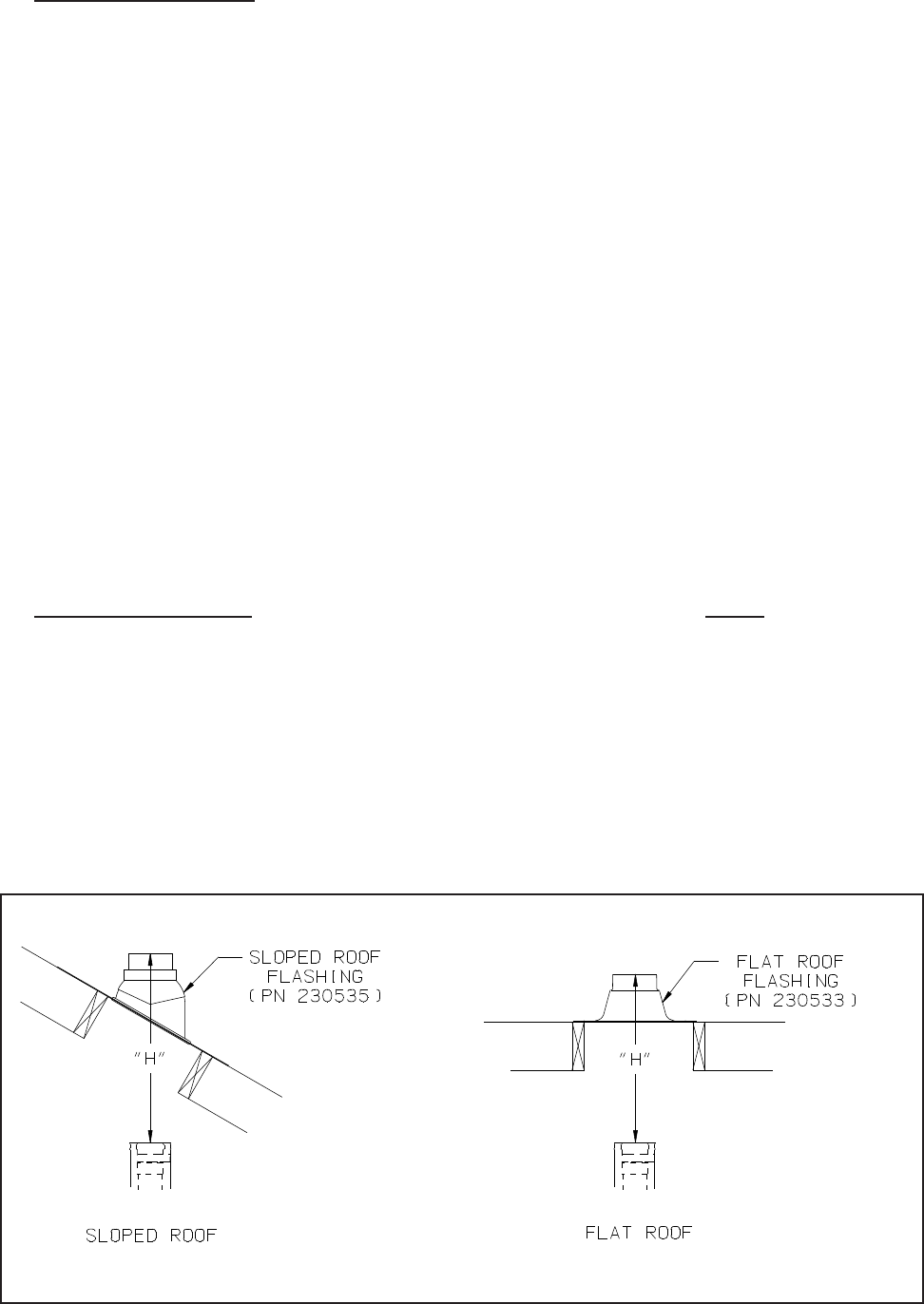
30
Vertical Terminal Installation6) - In addition to the vertical terminal, either a Flat Roof Flashing (PN 230533) or
Sloped Roof Flashing (PN 230535) is required for this installation.
Determine the center line of the terminal location on the roof. If the roof is fl at, cut a 5-1/2” diameter hole a)
for the terminal. If the roof is sloped, cut a hole large enough for the terminal to pass through the roof while
remaining plumb. Caution: If the boiler is installed directly under the hole, cover it while cutting the
hole to prevent saw dust and other debris from falling into the boiler.
Install the roof fl ashing using standard practice for the roofi ng system on the structure.b)
If not already done, assemble the venting system inside the building. The last section of pipe needs to be on c)
the same center line as the terminal and within 19-1/4” of the top edge of the roof fl ashing (Figure 7.35a).
Measure distance “H” from the top edge of the storm collar to the end of the last fi tting as shown in Figure d)
7.35a.
Add 1” to distance “H”. Carefully mark this length on the pipe as shown in Figure 7.35b.e)
Cut the f) outer pipe only at the point marked in Step (e) using aviation shears, a hacksaw, or an abrasive
wheel cutter. Be careful to cut the pipe square. De-burr the cut end with a fi le or emery cloth.
Place a mark on the aluminum inner pipe 3/8” beyond the end of the outer pipe (Figure 7.35b). Use a fi ne g)
tooth hacksaw to cut the aluminum pipe and be careful to cut the pipe square. De-burr the cut edge of the
aluminum pipe with a fi le or emery cloth.
Make a mark on the terminal section 1” from the cut end of the outer pipe as shown in Figure 7.35b.h)
Slip the terminal section through the roof from the outside. Push into the last section of vent pipe until the i)
mark the mark made in Step (h) is not longer visible. Secure the terminal to the last piece of pipe with three
#10 x 1/2” sheet metal screws. Drill a 1/8 hole through both outer pipes to start these screws. Use a drill
stop or other means to ensure that the drill bit does not penetrate more than 3/8” into the outer pipe.
Do not use a sheet metal screw longer than 1/2”.
Secure the terminal section to the inside of the roof structure using the mounting bracket provided with the j)
terminal Figure 7.35c).
Chimney Chase Installation7) - A vertical 80/125mm vent system can be installed in an unused masonry chimney.
This installation is similar to other vertical installations with the following exceptions (Also see Figure 7.36):
The chimney chase elbow kit (PN230530) is used at the base of the chimney. This kit consists of a support a)
elbow and a mounting bracket. Slip the elbow over the M10 x 35 screw in the support bracket. Determine
the desired vertical location of the support elbow in the chimney and mark the location of the pin on the back
of the support bracket on the back wall of the chimney. Drill a 7/16”dia x 2-1/2” deep hole at this location to
support the back of the bracket. The front of the elbow mounting bracket is supported by the bottom of the
opening into the chimney or by an installer supplied bracket.
Construct a weather-tight fl at roof to cover the top of the old chimney. Install the vertical terminal through this b)
roof using the fl at roof fl ashing.
Figure 7.35a: Dimension “H”



