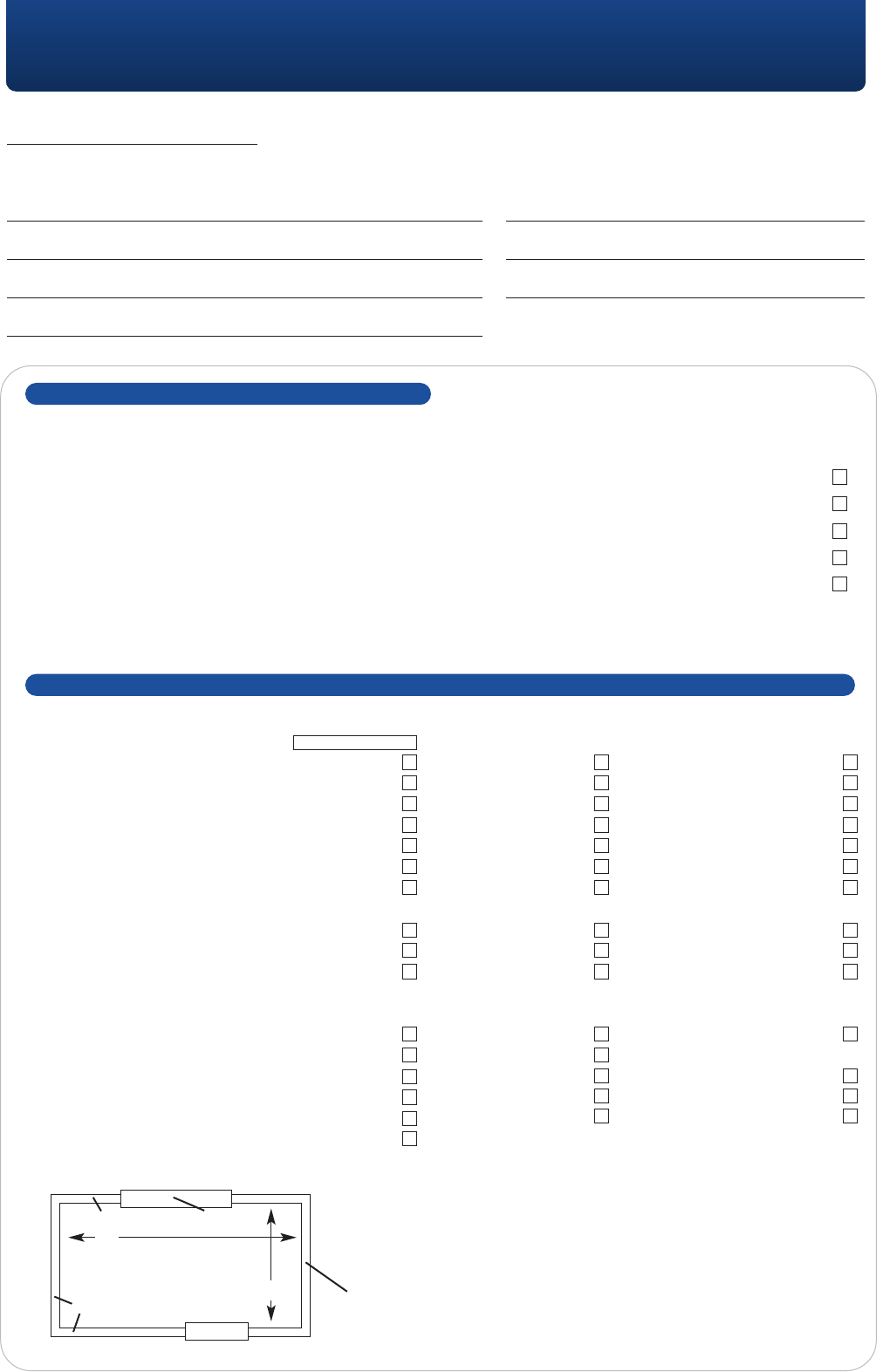
Design Request
Application Design Survey Information Sheet
Date Fax back to: 01733 552 882
Completed form to be returned to Applications Design Department, Applied Energy Products Ltd, Morley Way, Peterborough PE2 9JJ
Customer name Telephone
Address Fax
Contact
Newbuild Properties
For new-build developments the following are required:
• Scaled plans of the property/building (1:100 minimum)
• Sections and elevations
• Construction details and insulation standards
• Type of space and water heating system required
• Degree of site exposure (severe, normal, sheltered etc)
These may be supplied as hard copy or electronically as DWG, DWF, DXF files
Construction details (Items marked * will be taken if no information supplied)
Age of build
External wall type Solid Cavity* Filled cavity
Roof insulation None* 25mm(1”) 50mm(2”)
100mm(4”) 150mm(6”) 200mm(8”)
Floor type Solid* Timber Insulated
Glazing Single* Double Triple
Window frames Metal Timber* UPVC
Property type House Bungalow Office
or
Flat storey type Ground* Intermediate Top
Usage pattern Domestic* Commercial Chimney*
None Open Blocked off
Type of heating required
Storage heating TSR Auto TSR Manual TSR Combi
Storage fan heaters SFHA Sensair TSF Turbo
Panel heaters (electronic) Downflow fan Plinth heater
Panel heaters (mechanical) Sunscreen Fan convector
Sunquartz Pilot wire 4 zone control
Eco Response ER
Additional design information required
Solar water heating
All water heating products
Wind turbines
Mechanical heat recovery and ventilation
Heat pumps and cooling
Existing properties
1) Room dimensions including ceiling height
Note: If dimensions are in feet, please indicate clearly
2) Number of external walls
3) Number and size of windows
External wall
Window 2.4m x 1.5m
Internal walls
External wall
Lounge
3m
4m
Ceiling height 2.4m
Door
46
+44 (0) 1733 456789 www.creda-heating.co.uk


















