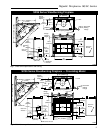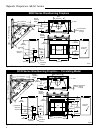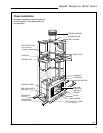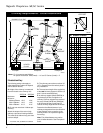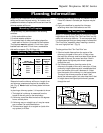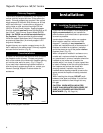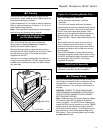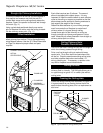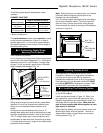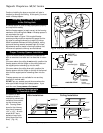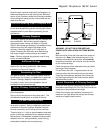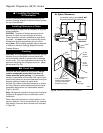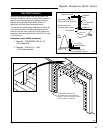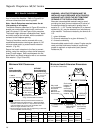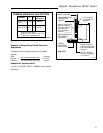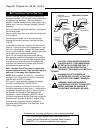
11
Majestic Fireplaces® SR/SC Series
Note: Safety strips are not required over non-combus-
tible floors where all supports at the base of the
fireplace are non-combustible.
Four (4) nailing flanges are supplied with the fireplace
(found on the fireplace hearth). To level the box and
secure it firmly in place, remove the nailing flanges
from the hearth and install at the sides of the fireplace
as shown in Figure 15.
The following table gives firestop spacer model
numbers:
Safety strips are used to ensure that any combustible
materials in front of the fireplace are protected even
though a non-combustible hearth extension is re-
quired.
If fireplace is to be elevated above the floor, a “Z”
shaped metal safety strip must be fabricated and used
to protect combustible surfaces in front of the fireplace.
This “Z” shaped safety strip is not provided but must
be fabricated of metal with each horizontal leg at least
1¹⁄₂ inches wide and equal in length to the metals strips
provided with the fireplace.
Installing Outside Air Kit
An outside air kit is installed in all SR/SC Series
Fireplaces. If desired, or if local codes mandate the
use of an air kit, then an AK-MST is required to
complete the installation (from air kit to the outdoors).
If the outside air kit is to be used, the AK-MST MUST
be installed BEFORE the fireplace is enclosed. Refer
to the AK-MST instructions for field installation.
■ 6. Installing The Chimney System
Start by attaching the first chimney section to the collar
on top of the fireplace.
Install the pipe as pictured in Figure 16. When you
get a good lock, you will hear the pipe clearly snap
together. Once sections are snap-locked in place, it is
extremely difficult to get them apart. Make sure the
pipe is firmly snapped and locked together as each
pipe section is mounted.
When installing elbows, only outer pipe will snap- lock.
Middle pipes simply slide into position. Be sure to
always attach straps on upper elbow to a structural
framing member. (Fig. 17)
FP 548
Fig. 13 Ceiling chimney hole sizes necessary for
installing firestop spacer.
Angle of Chimney at Ceiling
Size of Chimney
Vertical
30˚
8" Flue
"SK" Series
SKFS2A
14¹⁄₂" x 14¹⁄₂"
SKFS6A
14¹⁄₂" x 25¹⁄₂"
8" Flue
"S" Series 3-Wall
FS2A
17¹⁄₂" x 17¹⁄₂"
FS6A
17⁷⁄₈" x 29⁵⁄₈"
CHIMNEY HOLE SIZE
The inside dimension of the frame must be the same
as the hole size selected from Figure 13 in order to
provide required the 1¹⁄₂ inches of air space between
the outside diameter of the chimney and the edges of
the framed ceiling hole.
■ 5. Positioning, Safety Strips,
Securing The Fireplace
Slide fireplace into position.
Lift the fireplace front slightly and slide the metal safety
strips under front bottom edge about 1¹⁄₂", allowing the
remainder to extend in front of firebox. Overlap strips
at least 1/2 inch to provide a positive joint. (Flat safety
strips are packed with fireplace.) (Fig. 14)
METAL SAFETY
STRIPS
(1, 2 or 3 pieces)
¹⁄₂" MIN.
OVERLAP
1¹⁄₂"
"Z"
SAFETY
STRIP
FIRE-
PLACE
PLAT-
FORM
HEARTH EXT.
(not supplied)
FP557
Fig. 14 Safety strip installation.
FP549
Fig. 15 Fasten fireplace in position.
NAIL TOP
STANDOFFS
NAIL
SIDE-NAILING
FLANGES



