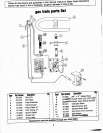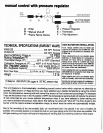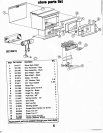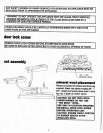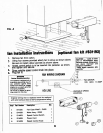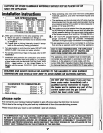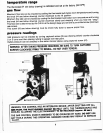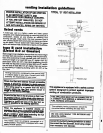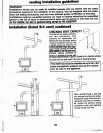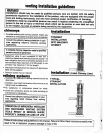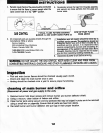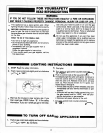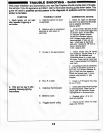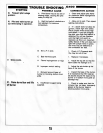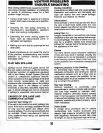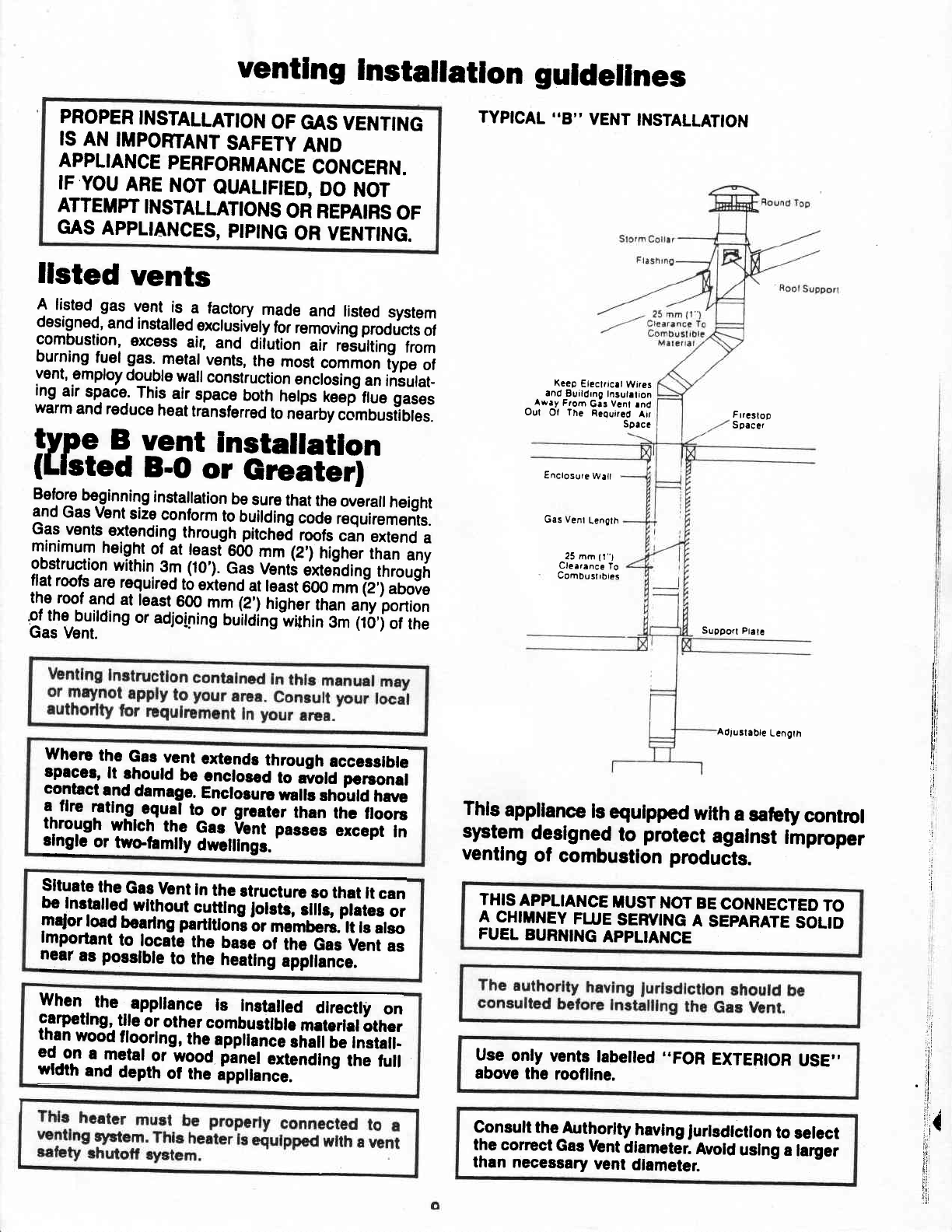
yentlng
Instaltailon
guldeflnes
PROPER
INSTALLATION
OF
GAS
VENTING
IS
AN
IMPORTANT
SAFETY
AND
APPLIANCE
PERFOFMANCE
CONCERN.
IF
YOU
ARE
NOT
QUALIFIED,
DO
NOT
ATTEMPT
INSTALLATIONS
Oi
NCPNIRS
OF
GAS
APPLIANCES,
PIPTNG
OR
VENTING.
flsted
vents
A
listed
gas
vent
is
a
factory
made
and
listed
system
designed,
and
instalted
exctusively
toi
iemoving p.Oj"tJoi
combustion,
excess
airi
and
diiution
air
reiutting
tro;
burning
fuel
gas.
metal
vents,
me
moslcommon
type
of
,"_"1!,9T?l_oy
doubte
wail
construction
enclosing
an
iniufat_
rng
atr
space.
This
air.spac-e
both
helps
keep-flue
gases
warm
and reduce
heat
transferred
to
niarOy
cbmbusiibles.
lype
B
vent
instalfa$on
lllsted
B.O
or
G]€aterf
Irfgl"
beginning
instailation
be
sure
that
the
overail
height
and
Gas
Vent
size
conform
to
building
coJe
requiremen-tr.
!1q
vents.
extending
through pitcnJi
i*f,
."n
exrend
a
mrnrmum
height
of
at
lea.st
g0O
g,
(2')
higher
than
any
obstruction
wirhin
3m
(10').
cas
venti-dxrenoing
ihiiugf,
fla!
rools
are
requiredr6
exireno
"tliili
6db',rn
iz,)
aooie
the
roof
and
at
least
60O
mm
(2')
frigfrerinan
any
portion
.of the.
bu.itdi
ng
or
adjolnin
g
Oujrainglvitfrin'gm
tr
O,i
oi
if,"
Gas
Vent.
Where
thc
Gas
vent
cxtonds
through
accegslble
8pace3,
lt
should
be
cncloseO
to
iod
pereonal
cortact
and
damage.
Enclosurr,"afli
"froufd
hare
l1re Taung- 9Qual
to
or
grcater
than
thc
ftoore
tnrough
whtch
the
Gas.%nt
pasc--
-xcept
In
alnglc
or
two-hmily
dwelllngr.
Thls
appllance
ls
equlpped
wlth
a
sahty
contrcl
syst?m
deslgned
to
protect
agalnst
lmproper
ventlng
of
combustion
products.
THIS
APPLIANCE
MUST
NOT
BE
CONNECTED
TO
A
CHIMNEY
FI.UE
SERYING
A
SEPARATE
SOLID
FUEL
BURNING
APPLIANCE
Use
only
vents
labelled
'.FOR
EXTERIOR
USE',
above
the
roofllne.
Consult
the
Authorlty
havlng
furlsdlcilon
lo
setect
the conect
Gas
\tentiilametJr.
eroic
;t;i
a
targer
than
necessary
yent
diameter.
I
TYPICAL
"B''
VENT
IT{STALLATION
Keep
Eleclricit
wires
and
Buitdrnq
Insutalron
Awey
From
Gis
Vcnt
rnd
Out
Ol
The
Reeurrcd
Art
Sorc:
EnClosure
Wall
Gas Vent
Length
25 mm
fl'l
Clearance
Fo
Combustrbtcs
F
rrgglgp
Spacer
suDport Ptata
Adtustable
Length
li
I
',:j
.ii
I
il
i
1
.rj
lrl
:!l
,
i'i{
iii
Ilr
ti,
!i
fj
Ji:i
Sltuate
the
Gas
Vent
ln
the
atructure
so that
lt
can
be
Inctatted
wtrhour
cutilnj
i"t.6;;iltr,
ptates
or
malortoad
beqtng
partrtroni'oi;;i#;.
I te
atso
tmportant
to
locete
the
base
of
the
Gas
Vent
as
n9l
as
posslbte
to
the
heailng
appltance.
I}1,_rl"^,.app[ance
is
Instailed
dtrecili
on
carpeung,.ille
or
other
combusilble
materlal
bther
than
wood
f toortng,
ttra
ippr[nce;;jil"
Instath
es
on
a
metat
or wood
panel
extendlng
the
full
wldth
and
depth
of
the
ippflance.




