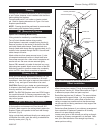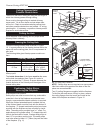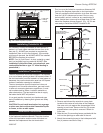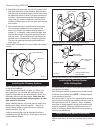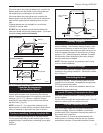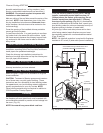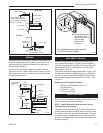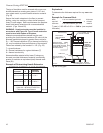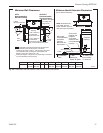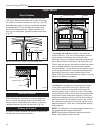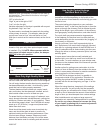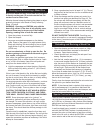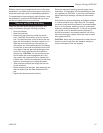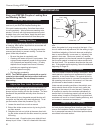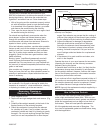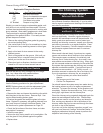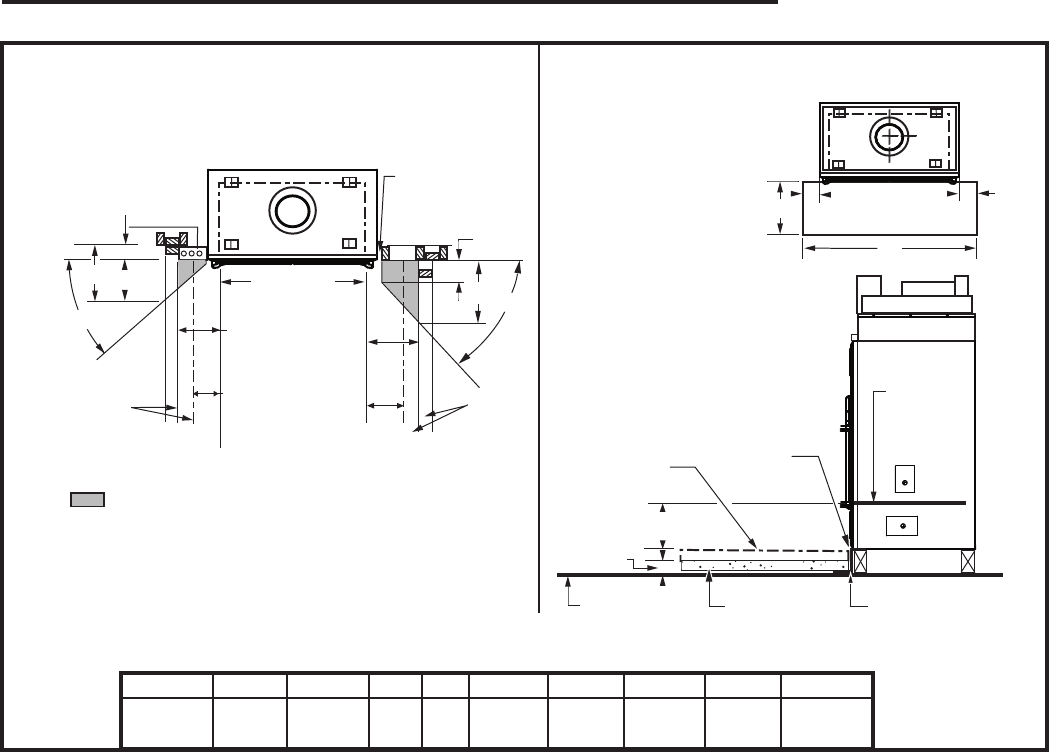
17
Vermont Castings EWF36A
20005167
FP1201
Fig. 25 Combustible side wall protection and hearth extension dimensions.
Minimum Wall Clearances
WITH
Noncombustible
Surround Facing
WITHOUT
Noncombustible
Surround Facing
Minimum Hearth Extension Dimensions
(for On-Site Construction)
G
H
G
J
Seal cracks
between the
fireplace
and hearth
extension with
noncombustible
material
"Z" Safety strips
must overlap
" minimum
May install
noncombustible
decorative
covering
OR .018" min.
sheet metal
Fireplace
Opening
Combustible
Floor
9" Required
FP1201
EPA combustible min.
3/20/02 djt
Firebox
Opening
A - Min. clearance
to combustible
perpendicular wall
B - Min. clearance
to combustible
perpendicular wall when
using noncombustible wall shield*
Side
Wall
Side
Wall
F**
C**
E
E
D
4" Brick
(Example material)
Combustible material permitted within shaded area.
*
Noncombustible wall shield requires 1" EH2416
insulation (minimum R Value = 1.85) between decorative
noncombustible rigid covering and combustible wall.
Minimum height and width is 40" x 40".
**
Dimension/degree of angle will vary depending on thickness
of noncombustible surround facing.
4"
NOTE: No material may
cover black cast face.
Hearth extension must be
flush with bottom of fireplace.
1" Min.
1" Min.
EH2416 or
Equal "R" Value
Shaded area starts
1/2" away from
edge of unit
A B C D E F G H J
EWF36A 24” 12” 17° 25° 12” 8” 8” 18” 57”
610 mm 305 mm 305 mm 203 mm 203 mm 457 mm 1448 mm



