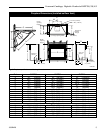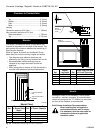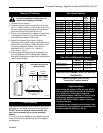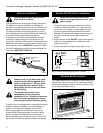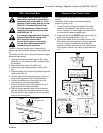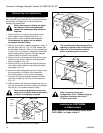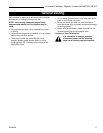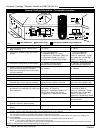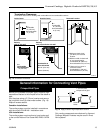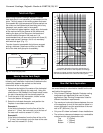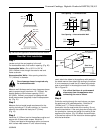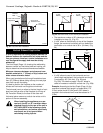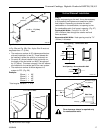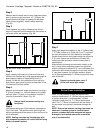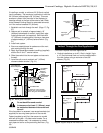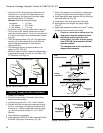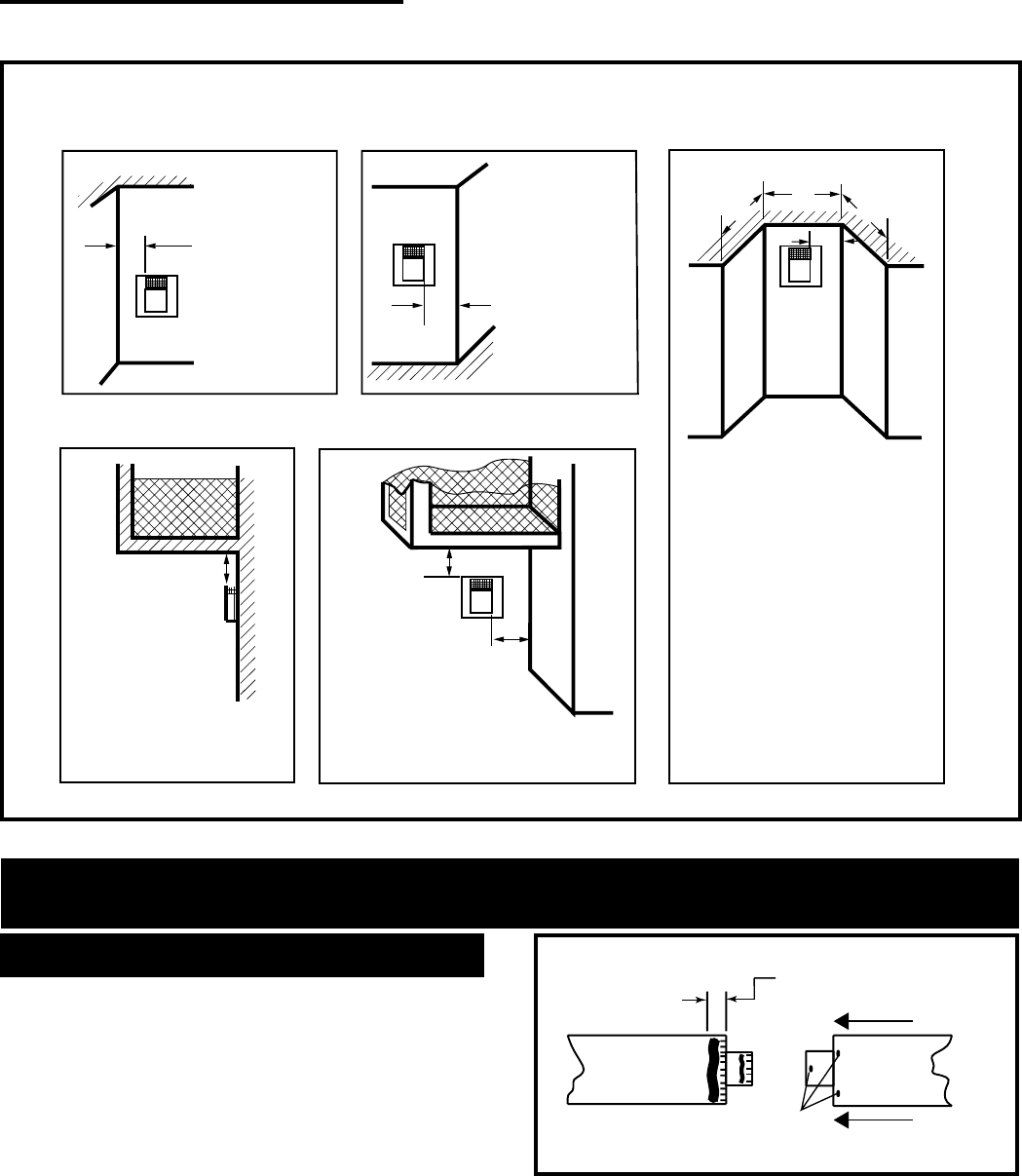
13
10002428
Vermont Castings, Majestic Products DVRT36/39/43
General Information for Connecting Vent Pipes
Crimped End Pipes
Before joining elbows and pipes, apply a bead of high
temperature sealant to the crimped end of the elbow or
pipe.
Join the pipes using a 2” (51mm) overlap and secure
the joints with three (3) sheet metal screws. (Fig. 16)
Wipe off excess sealant.
Canadian Installations:
The venting system must be installed in accordance
with the current CSA-B149.1 installation code.
USA Installations:
The venting system must conform to local codes and/
or the current National Fuel Code ANSI Z223.1/NFPA
54.
Outside Corner
Inside Corner
Termination Clearances
Termination clearances for buildings with combustible and noncombustible exteriors.
A =
Combustible
6" (152 mm)
Noncombustible
2" (51 mm)
B =
Combustible
6" (152 mm)
Noncombustible
2" (51 mm)
A
Balcony
with no side wall
G =
Combustible
Noncombustible
12" (305 mm)
G
Balcony
with perpendicular side wall
H = 24" (610 mm)
J = 20" (508 mm)
H
J
B
Recessed Location
C = Maximum depth of 48"
(1219mm) for recessed
location.
D = Minimum width for back wall
of a recessed location.
Combustible 38" (965 mm)
Noncombustible 24" (610 mm)
E = Clearance from corner in
recessed location.
Combustible 6" (152 mm)
Noncombustible 2" (50 mm)
C
D
C
E
V
V
Combustible &
Noncombustible
V
V
V
CFM115
Fig. 15 Termination clearances.
1" (25 mm) from
crimped end of pipe
Screw
Holes
CFM175
Fig. 16 Apply a bead of high temperature sealant.
Only venting components manufactured by Vermont
Castings, Majestic Products may be used in Direct
Vent systems.



