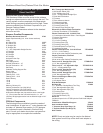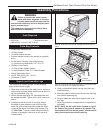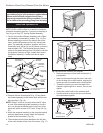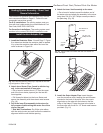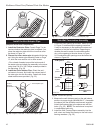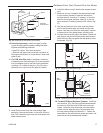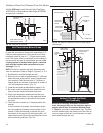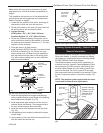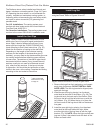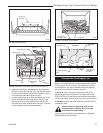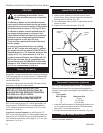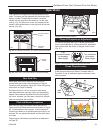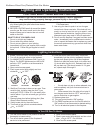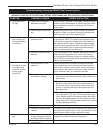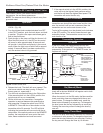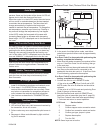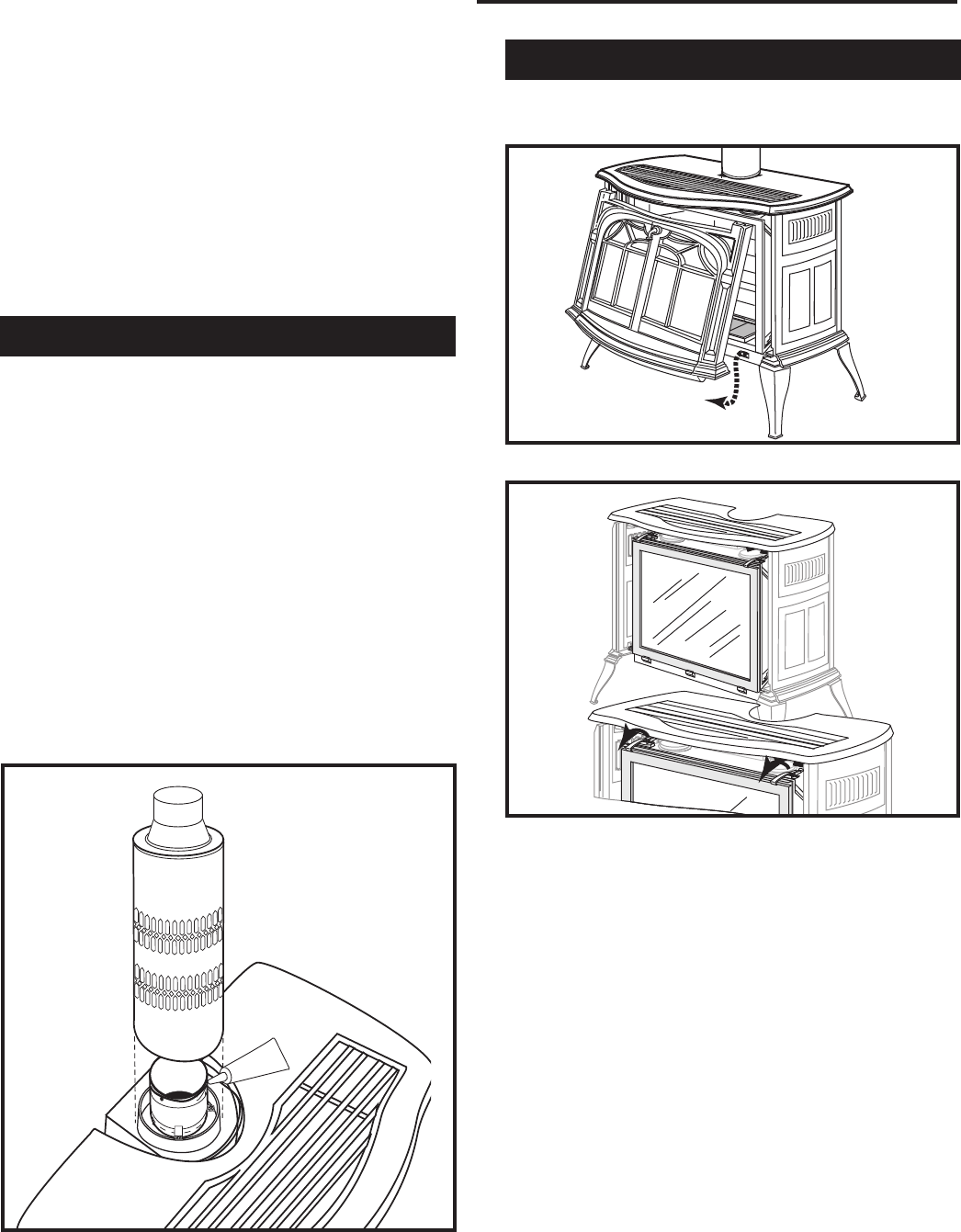
2020
Radiance Direct Vent/Natural Vent Gas Heater
20004188
Install Log Set
Before beginning log installation, remove stove front
and glass frame. Refer to Figures 36 and 37.
ST139
Radiance
remove front
4/20/01 djt
ST139
Fig. 36 Remove the stove front.
ST141
pull glass latch
10/99
ST141
Fig. 37 Release the latches to remvoe the glass frame.
1. Remove the logs from their packaging, and inspect
each piece for damage. DO NOT INSTALL DAM-
AGED LOGS. The rear log bracket is shipped pack-
aged with the logs.
2. Install the rear left log by placing it on the sheet
metal shelf at the back of the firebox. (Fig. 39) The
log should touch the back wall of the firebox. Slide
the log to the left until the left side lines up with the
left bracket. (Fig. 39) When the log is in place the
left front corner of the log should rest on the decora-
tive grate.
3. Install the rear right log by placing it on the sheet
metal shelf at the back toward the right. Make
sure the right side of the log lines up with the right
bracket. (Fig. 39) NOTE: When the right and left rear
logs are in place, they should touch the back of the
firebox and each other.
The Radiance stove, when installed as a Natural vent
heater, includes a vent safety switch. (Page 34, Figure
67) Operating the stove when it is not connected to a
properly installed and maintained venting system, or
tampering with or disconnecting the vent safety switch,
can result in carbon monoxide (CO) poisoning and
possible death.
For U.S. installations: The venting system must
conform with local codes and/or the current National
Fuel Gas Code, ANSI Z22.1.
For Canadian installations: The venting system must
conform to the current CSA B149.1 installation code.
Install the Vent Pipe
Apply a bead of sealant around bottom end of inner
starter pipe (found in bag with logset) and attach to
stove. Apply a bead of sealant around top of inner
starter pipe and install the Z31D00 FSDHAG Draft
Hood according to Draft Hood instructions. (Fig. 35)
Attach the first section of venting to the draft hood.
Depending on the length of the individual venting
sections and the lengths of the decorative pipe (if
installed), you may need to slip the decorative pipe over
the venting sections before attaching upper sections
to lower ones. The sections of decorative pipe should
be oriented with their seams (if any) toward the wall;
sections usually do not need to be fastened at each
joint, other than slip sections. If the layout includes
a slip section, this should be the last section of pipe
visible in the room, at the ceiling. Complete the venting
according to the vent maker’s instructions.
ST357
attach draft hood
4/26/00 djt
�
�
�
�
�
�
CEMENT
Fig. 35 Install draft hood adpater (FSDHAG).
ST655
* Refer to FSDHAG
instructions for wiring
on Page 34



