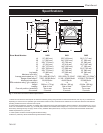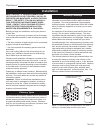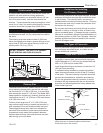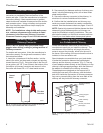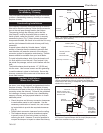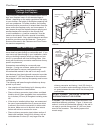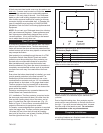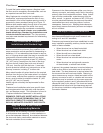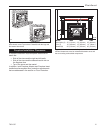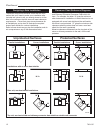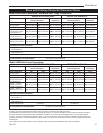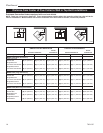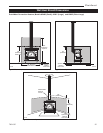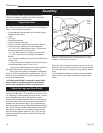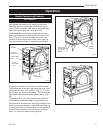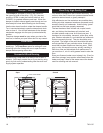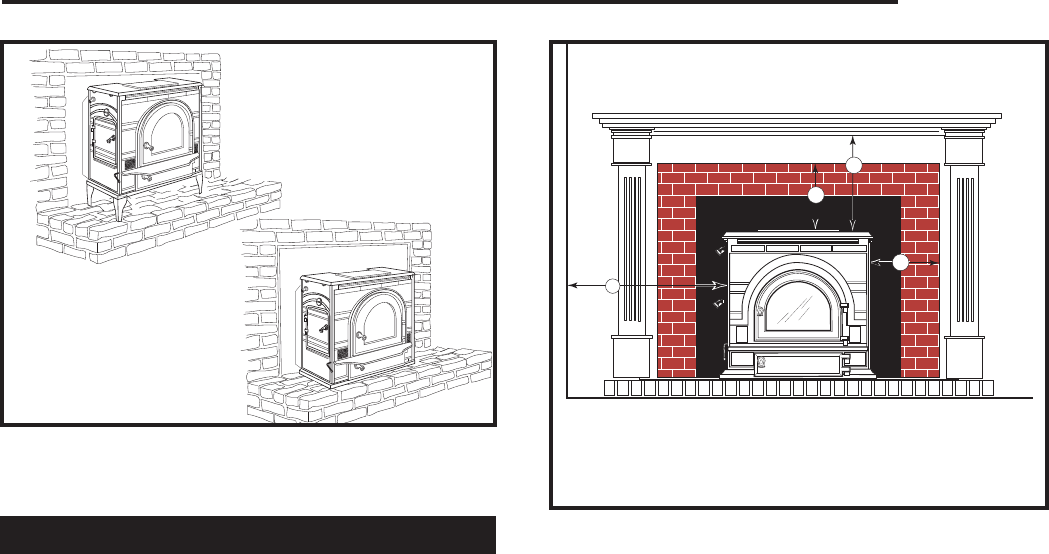
11
Dutchwest
7001135
Fireplace Installation Clearances
A fireplace installation requires special clearance be-
tween the:
• Side of the stove and the right and left walls
• Side of the stove and the decorative side trim on
the fireplace face
• Top of the stove and the mantel
In addition, both Fireplace Adaptor and Fireplace Insert
installations have special floor protection requirements
that are addressed in the section on Floor Protection.
S
M
M
T
ST426
fireplace
clearances
Model: 2460 2461 2462
Side Walls (S) 20” (510mm) 24” (610mm) 23” (580mm)
Trim (T) 12” (300mm) 12” (300mm) 12” (30mm)
Mantel (M) 20” (510mm) 20” (510mm) 20” (510mm)
ST426
Fig. 15 Minimum clearances for fireplace installation. Recom-
mended clearances must be maintained between stove and
the surrounding combustible components.
ST424
Fig. 14 Extra floor protection may be required for the fire-
place hearth, even if your stove is installed with the legs and
the bottom heat shield.
ST424
dutchwest
on hearth
6/00



