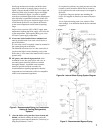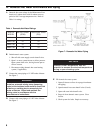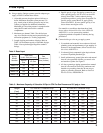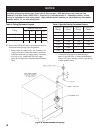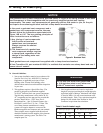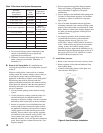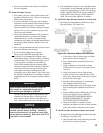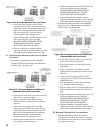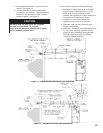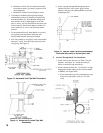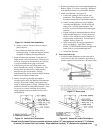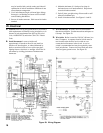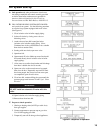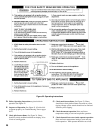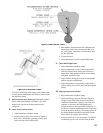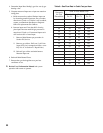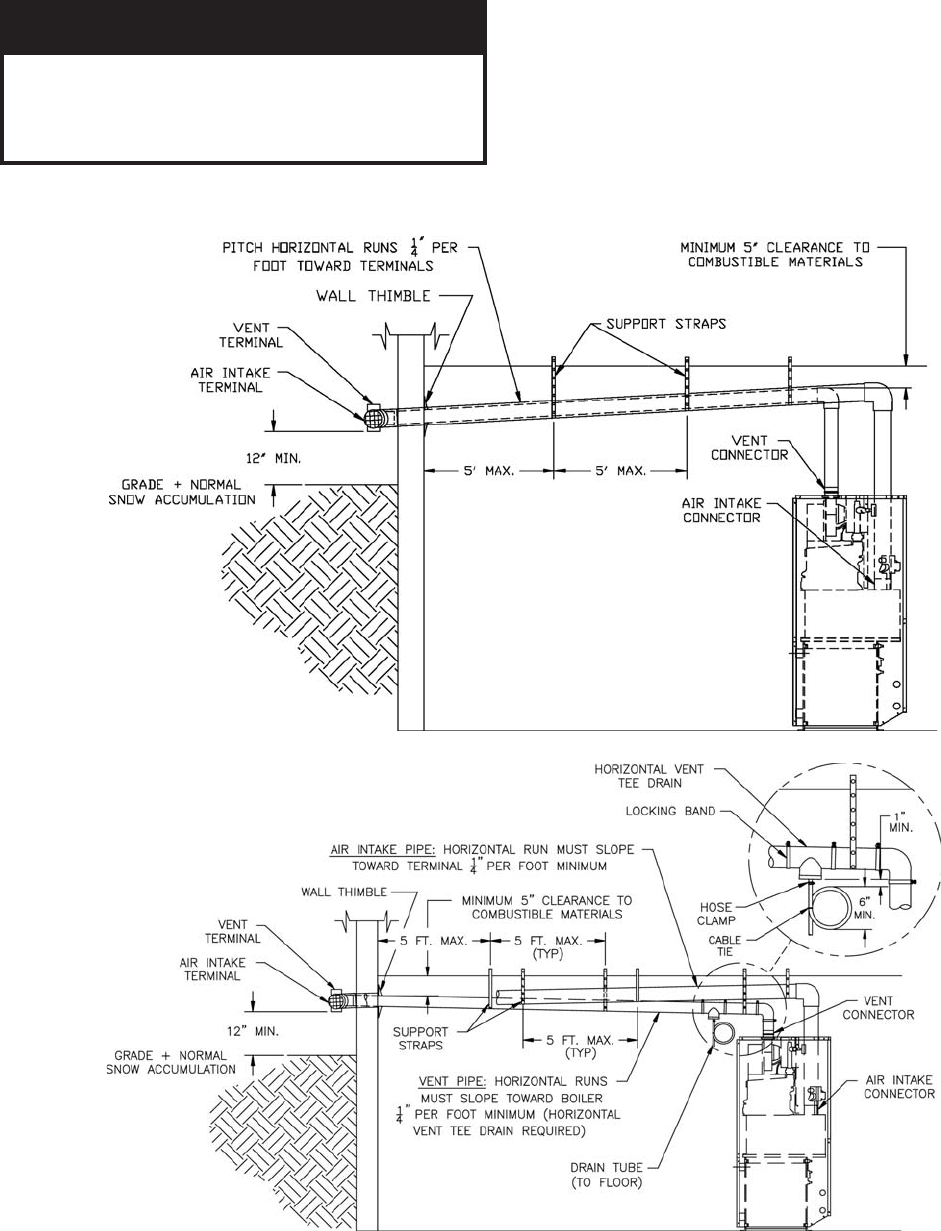
15
Figure 11: Recommended Horizontal Vent Installation
a. Recommended Installation: slope toward vent
terminal. See Figure 11.
b. Alternate Installation (where recommended
installation is not practical): slope toward boiler.
Horizontal vent drain tee (see Table 7 for part
number) required. See Figure 12.
NOITUAC
secafrusnomrofyamecidnaerutsioM
tneverpoT.lanimrettnevdnuora
doogniebdluohssecafrus,noitaroireted
).cted
etniap,delaes(riaper
2. Vent terminal location restricted per following:
a. Minimum 12 inches above grade or normally
expected snow accumulation level, or 7 feet
above grade if located adjacent to public
walkway. Do not install over public walkways or
areas where local experience indicates
condensate or vapor from Category III
appliances creates a nuisance or hazard .
b. Minimum 3 feet above any forced air inlet
located within 10 feet.
c. Minimum 1 foot below, 1 foot horizontally from,
or 1 foot above any door, openable window,
gravity air inlet, or building opening through
which fl ue gases could enter any building
(including adjacent buildings).
Figure 12: Alternate Horizontal Vent Installaltion



